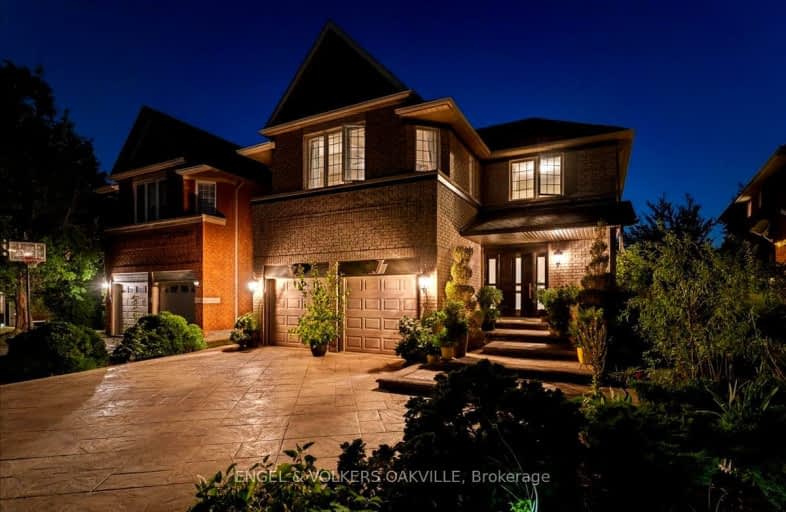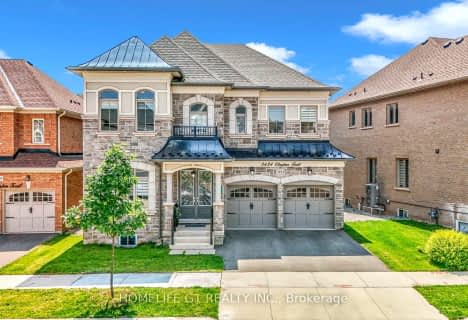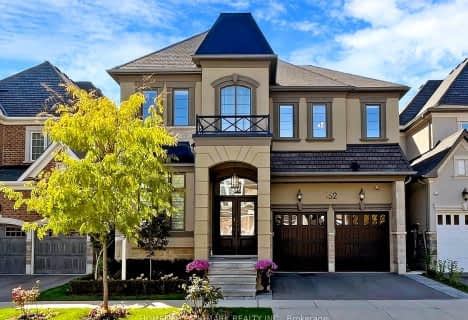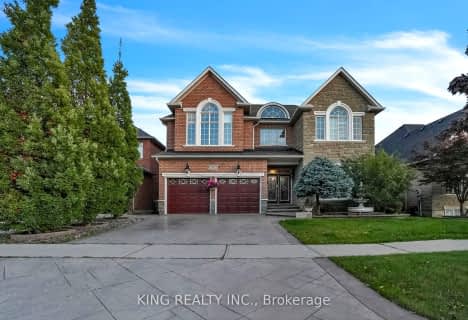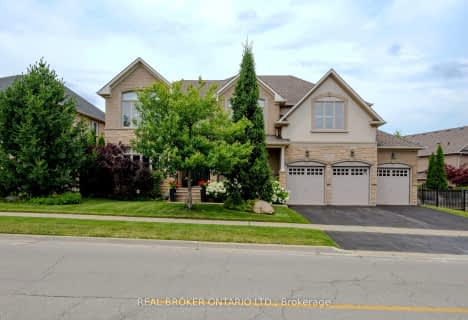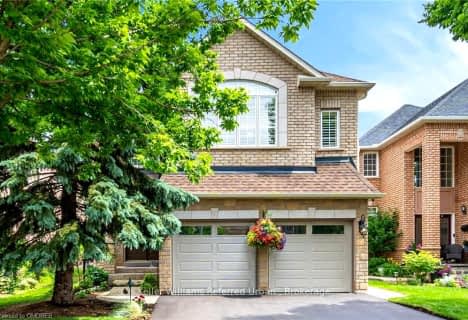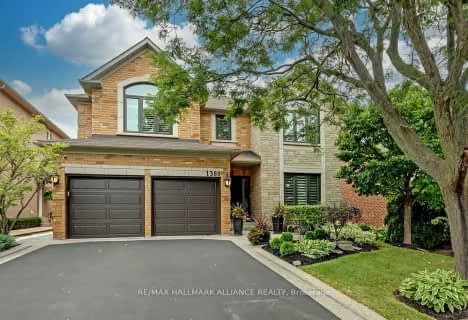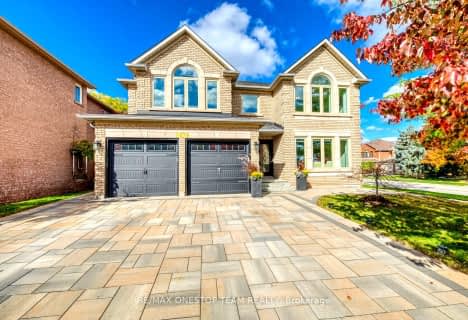Car-Dependent
- Most errands require a car.
Some Transit
- Most errands require a car.
Bikeable
- Some errands can be accomplished on bike.

Holy Family School
Elementary: CatholicSheridan Public School
Elementary: PublicPost's Corners Public School
Elementary: PublicSt Marguerite d'Youville Elementary School
Elementary: CatholicSt Andrew Catholic School
Elementary: CatholicJoshua Creek Public School
Elementary: PublicÉcole secondaire Gaétan Gervais
Secondary: PublicGary Allan High School - Oakville
Secondary: PublicGary Allan High School - STEP
Secondary: PublicHoly Trinity Catholic Secondary School
Secondary: CatholicIroquois Ridge High School
Secondary: PublicWhite Oaks High School
Secondary: Public-
Tom Chater Memorial Park
3195 the Collegeway, Mississauga ON L5L 4Z6 4.43km -
Trafalgar Park
Oakville ON 5.89km -
Dingle Park
Oakville ON 6.13km
-
TD Bank Financial Group
2325 Trafalgar Rd (at Rosegate Way), Oakville ON L6H 6N9 0.78km -
CIBC
271 Hays Blvd, Oakville ON L6H 6Z3 0.92km -
PC Financial
201 Oak Walk Dr, Oakville ON L6H 6M3 1.23km
- 5 bath
- 5 bed
- 3000 sqft
2151 Grand Ravine Drive, Oakville, Ontario • L6H 6B3 • River Oaks
- 4 bath
- 5 bed
- 3000 sqft
459 Threshing Mill Boulevard, Oakville, Ontario • L6H 0T3 • Rural Oakville
- 5 bath
- 5 bed
- 3500 sqft
1385 Arrowhead Road, Oakville, Ontario • L6H 7P7 • Iroquois Ridge North
- 5 bath
- 5 bed
- 3500 sqft
147 McWilliams Crescent, Oakville, Ontario • L6M 0W5 • Rural Oakville
- 4 bath
- 5 bed
- 3000 sqft
60 River Glen Boulevard, Oakville, Ontario • L6H 5Z6 • River Oaks
- 5 bath
- 5 bed
- 3500 sqft
1479 Creekwood Trail, Oakville, Ontario • L6H 6E6 • Iroquois Ridge North
