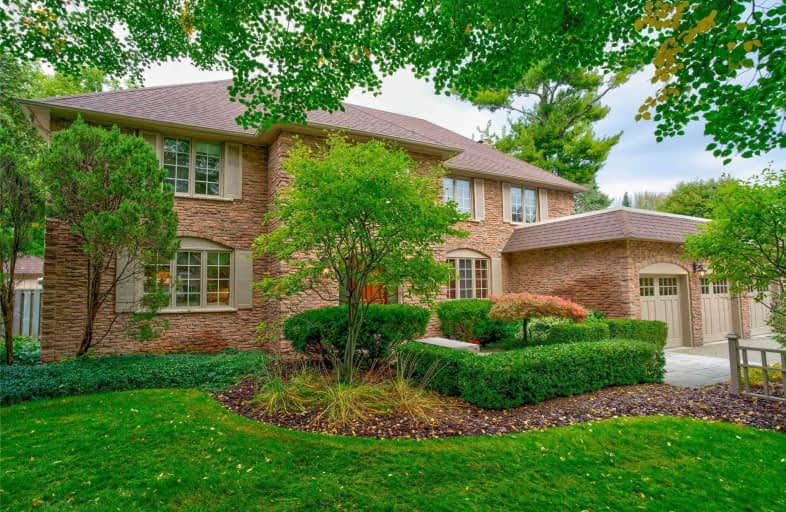
New Central Public School
Elementary: Public
2.12 km
St Luke Elementary School
Elementary: Catholic
3.19 km
St Vincent's Catholic School
Elementary: Catholic
0.76 km
E J James Public School
Elementary: Public
0.76 km
Maple Grove Public School
Elementary: Public
0.44 km
James W. Hill Public School
Elementary: Public
3.64 km
École secondaire Gaétan Gervais
Secondary: Public
3.75 km
Clarkson Secondary School
Secondary: Public
3.81 km
Iona Secondary School
Secondary: Catholic
5.62 km
Oakville Trafalgar High School
Secondary: Public
0.58 km
St Thomas Aquinas Roman Catholic Secondary School
Secondary: Catholic
4.54 km
White Oaks High School
Secondary: Public
4.31 km


