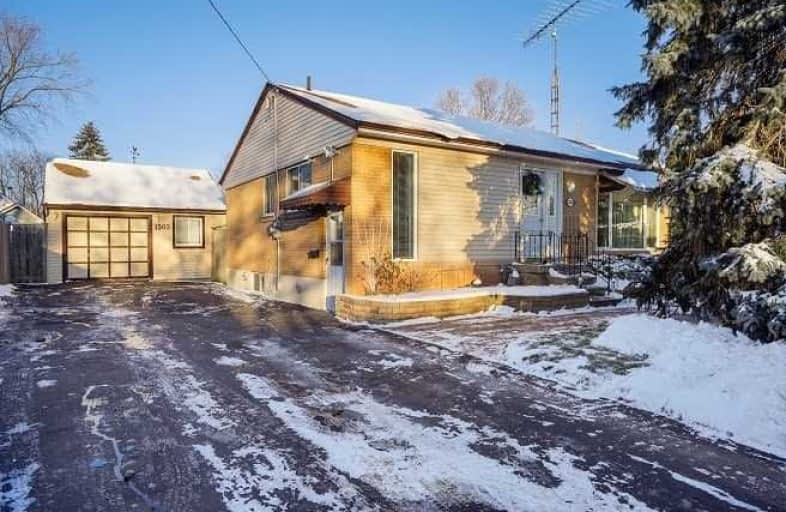Sold on Feb 22, 2019
Note: Property is not currently for sale or for rent.

-
Type: Detached
-
Style: Bungalow
-
Size: 1100 sqft
-
Lot Size: 60 x 125 Feet
-
Age: 51-99 years
-
Taxes: $3,741 per year
-
Days on Site: 31 Days
-
Added: Jan 24, 2019 (1 month on market)
-
Updated:
-
Last Checked: 16 hours ago
-
MLS®#: W4344732
-
Listed By: Royal lepage wolle realty, brokerage
Amazing Opportunity For Buyers, Builders, Investors Or Renovators. Move Right In, Build Your Dream Home, Rent Out, Or Renovate Existing Home On Large 60'X125' Lot That Is Zoned Rl3-0 Allowing For An Approx. 3000 Sq Ft Home To Be Built On The Property. Current Home Has 3 Bedrooms, 2 Baths, A Full Finished Bsmt With A Den That Can Be Ussed As 4th Bedrm & Is Located In A Desirable Neighbourhood. Close To All Amenities.
Extras
Inclusions: Fridge, Stove, Dishwasher, Washer & Dryer Exclusions: Freezer, Small Fridge In Basement, Electric Fireplace **Interboard Listing: Kitchener - Waterloo Real Estate Association**
Property Details
Facts for 1503 Mansfield Drive, Oakville
Status
Days on Market: 31
Last Status: Sold
Sold Date: Feb 22, 2019
Closed Date: May 01, 2019
Expiry Date: Mar 24, 2019
Sold Price: $813,111
Unavailable Date: Feb 22, 2019
Input Date: Jan 24, 2019
Property
Status: Sale
Property Type: Detached
Style: Bungalow
Size (sq ft): 1100
Age: 51-99
Area: Oakville
Community: College Park
Availability Date: 90+ Days
Inside
Bedrooms: 3
Bathrooms: 2
Kitchens: 1
Rooms: 6
Den/Family Room: No
Air Conditioning: Central Air
Fireplace: No
Laundry Level: Lower
Central Vacuum: Y
Washrooms: 2
Building
Basement: Full
Heat Type: Forced Air
Heat Source: Gas
Exterior: Brick
Exterior: Vinyl Siding
Water Supply: Municipal
Special Designation: Unknown
Other Structures: Garden Shed
Parking
Driveway: Pvt Double
Garage Spaces: 1
Garage Type: Detached
Covered Parking Spaces: 6
Fees
Tax Year: 2018
Tax Legal Description: Lt 43, Pl 553; S/T Tw30454 Oakville
Taxes: $3,741
Highlights
Feature: Golf
Feature: Hospital
Feature: Public Transit
Feature: School
Land
Cross Street: Richmond Road
Municipality District: Oakville
Fronting On: North
Parcel Number: 248740118
Pool: None
Sewer: Sewers
Lot Depth: 125 Feet
Lot Frontage: 60 Feet
Acres: < .50
Zoning: Rl3-0
Additional Media
- Virtual Tour: https://unbranded.youriguide.com/1503_mansfield_dr_oakville_on
Rooms
Room details for 1503 Mansfield Drive, Oakville
| Type | Dimensions | Description |
|---|---|---|
| Living Main | 5.16 x 3.56 | |
| Kitchen Main | 2.57 x 2.39 | |
| Breakfast Main | 2.29 x 2.41 | |
| Master Main | 2.92 x 4.34 | |
| Br Main | 2.69 x 3.25 | |
| Br Main | 3.53 x 3.12 | |
| Bathroom Main | - | 3 Pc Bath |
| Rec Bsmt | 6.76 x 4.95 | |
| Den Bsmt | 2.77 x 3.94 | |
| Bathroom Bsmt | - | 3 Pc Bath |
| Laundry Bsmt | 4.24 x 2.79 | |
| Other Bsmt | 2.72 x 2.13 |
| XXXXXXXX | XXX XX, XXXX |
XXXX XXX XXXX |
$XXX,XXX |
| XXX XX, XXXX |
XXXXXX XXX XXXX |
$XXX,XXX | |
| XXXXXXXX | XXX XX, XXXX |
XXXX XXX XXXX |
$XXX,XXX |
| XXX XX, XXXX |
XXXXXX XXX XXXX |
$XXX,XXX |
| XXXXXXXX XXXX | XXX XX, XXXX | $990,000 XXX XXXX |
| XXXXXXXX XXXXXX | XXX XX, XXXX | $990,000 XXX XXXX |
| XXXXXXXX XXXX | XXX XX, XXXX | $813,111 XXX XXXX |
| XXXXXXXX XXXXXX | XXX XX, XXXX | $859,900 XXX XXXX |

St Johns School
Elementary: CatholicAbbey Lane Public School
Elementary: PublicRiver Oaks Public School
Elementary: PublicMunn's Public School
Elementary: PublicPost's Corners Public School
Elementary: PublicSunningdale Public School
Elementary: PublicÉcole secondaire Gaétan Gervais
Secondary: PublicGary Allan High School - Oakville
Secondary: PublicGary Allan High School - STEP
Secondary: PublicSt Ignatius of Loyola Secondary School
Secondary: CatholicHoly Trinity Catholic Secondary School
Secondary: CatholicWhite Oaks High School
Secondary: Public- 1 bath
- 3 bed
55 Stewart Street, Oakville, Ontario • L6K 1X6 • Old Oakville
- 2 bath
- 3 bed
13 Orsett Street, Oakville, Ontario • L6H 2N8 • College Park




