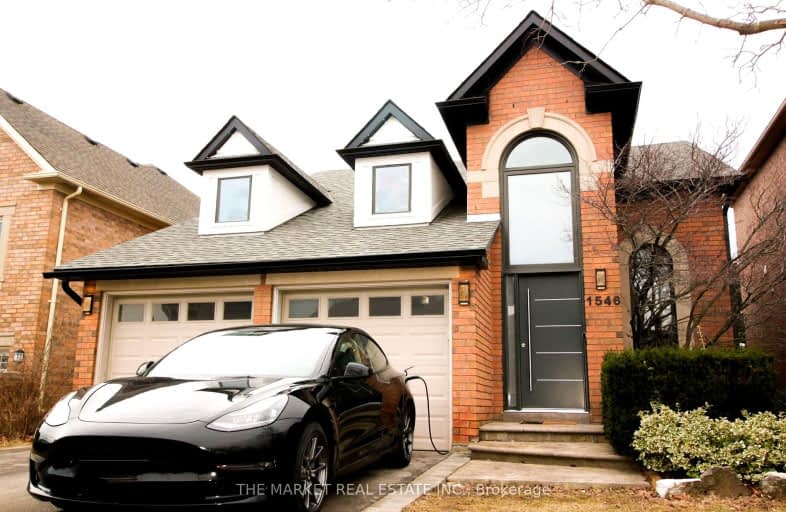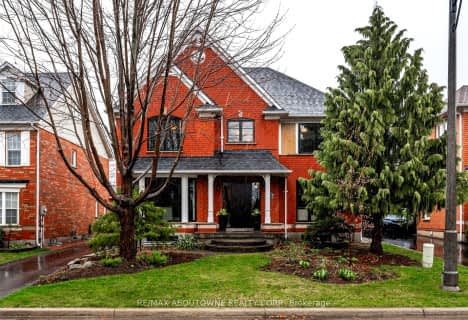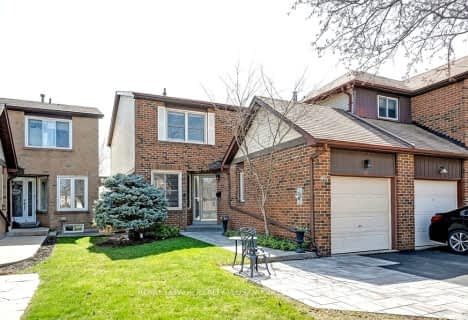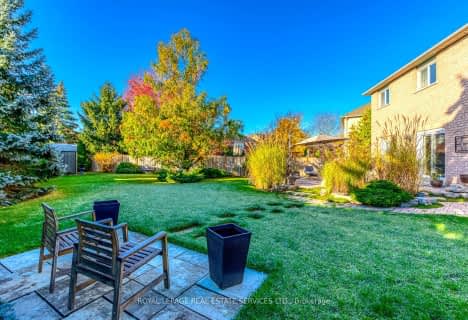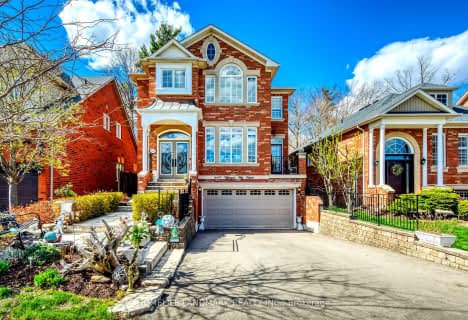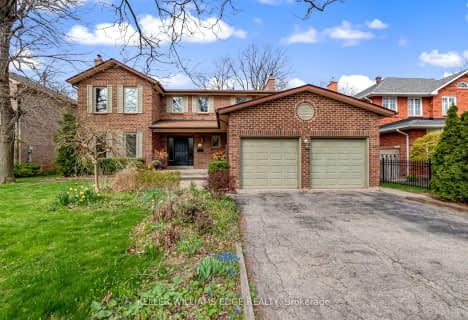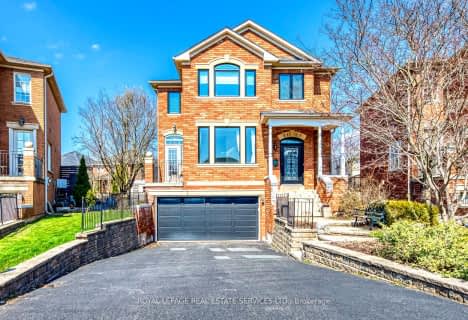Somewhat Walkable
- Some errands can be accomplished on foot.
Some Transit
- Most errands require a car.
Very Bikeable
- Most errands can be accomplished on bike.

St. Teresa of Calcutta Elementary School
Elementary: CatholicSt Bernadette Separate School
Elementary: CatholicHeritage Glen Public School
Elementary: PublicSt. John Paul II Catholic Elementary School
Elementary: CatholicForest Trail Public School (Elementary)
Elementary: PublicWest Oak Public School
Elementary: PublicÉSC Sainte-Trinité
Secondary: CatholicGary Allan High School - STEP
Secondary: PublicAbbey Park High School
Secondary: PublicGarth Webb Secondary School
Secondary: PublicSt Ignatius of Loyola Secondary School
Secondary: CatholicHoly Trinity Catholic Secondary School
Secondary: Catholic- 4 bath
- 4 bed
- 2500 sqft
1408 Bayberry Place, Oakville, Ontario • L6M 3W3 • West Oak Trails
- 4 bath
- 4 bed
- 2500 sqft
2403 Kwinter Road, Oakville, Ontario • L6M 0H5 • West Oak Trails
- 3 bath
- 4 bed
- 1500 sqft
1208 Old Oak Drive, Oakville, Ontario • L6M 3K6 • West Oak Trails
- 5 bath
- 4 bed
- 2500 sqft
2292 Blue Oak Circle, Oakville, Ontario • L6M 5J4 • West Oak Trails
- 4 bath
- 4 bed
- 2000 sqft
2147 Nightingale Way, Oakville, Ontario • L6M 3R9 • West Oak Trails
- 3 bath
- 4 bed
- 2500 sqft
2123 Deer Park Road, Oakville, Ontario • L6M 3X4 • West Oak Trails
- 3 bath
- 4 bed
- 2000 sqft
2127 Nightingale Way, Oakville, Ontario • L6M 3R9 • West Oak Trails
