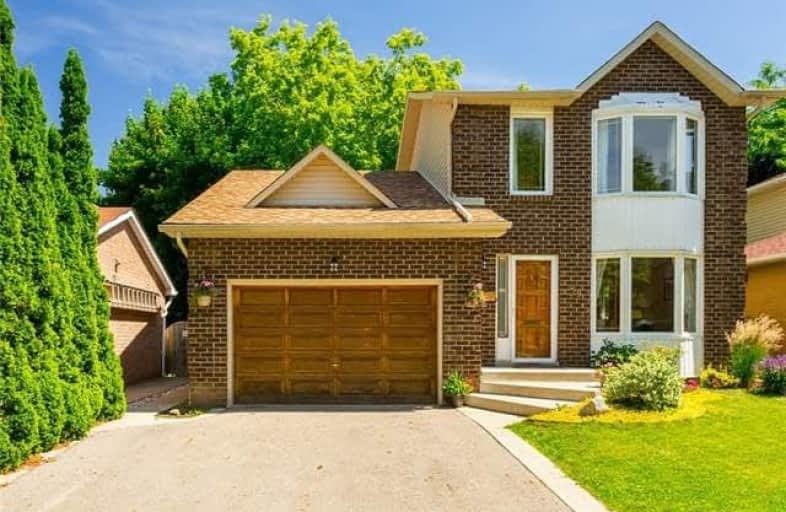Sold on Aug 23, 2018
Note: Property is not currently for sale or for rent.

-
Type: Detached
-
Style: 2-Storey
-
Size: 1500 sqft
-
Lot Size: 40 x 80 Feet
-
Age: 31-50 years
-
Taxes: $4,258 per year
-
Days on Site: 58 Days
-
Added: Sep 07, 2019 (1 month on market)
-
Updated:
-
Last Checked: 8 hours ago
-
MLS®#: W4203880
-
Listed By: Non-treb board office, brokerage
Detached In Beautiful Bronte, This Well Kept 2+1 Bedroom, 2.5 Bathroom Home Has Been Tastefully Updated. Gorgeous Open Concept Kitchen With Breakfast Island And Adjoining Family Room Overlooks Your Private Yard. The Upper Level With Large Master Bedroom With 4 Piece En-Suite And A Further Bedroom And Bathroom. The Finished Basement Includes A Bedroom And A Rec Room. The Backyard Is Very Private With Large Mature Trees, Plenty Of Grass
Extras
Interboard Listing: Realtors Association Of Hamilton-Burlington**Deposit:$20,000 Inclusions: Fridge, Stove, Washer, Dryer, Dishwasher, Elf's, W/C's Rental: Hot Water Heater
Property Details
Facts for 159 Riverview Street, Oakville
Status
Days on Market: 58
Last Status: Sold
Sold Date: Aug 23, 2018
Closed Date: Nov 01, 2018
Expiry Date: Aug 26, 2018
Sold Price: $735,000
Unavailable Date: Aug 23, 2018
Input Date: Jul 27, 2018
Property
Status: Sale
Property Type: Detached
Style: 2-Storey
Size (sq ft): 1500
Age: 31-50
Area: Oakville
Community: Bronte West
Availability Date: 40-90 Days
Assessment Amount: $654,000
Assessment Year: 2016
Inside
Bedrooms: 2
Bedrooms Plus: 1
Bathrooms: 3
Kitchens: 1
Rooms: 6
Den/Family Room: Yes
Air Conditioning: Central Air
Fireplace: Yes
Washrooms: 3
Building
Basement: Finished
Basement 2: Full
Heat Type: Forced Air
Heat Source: Gas
Exterior: Brick
Exterior: Vinyl Siding
Water Supply: Municipal
Special Designation: Unknown
Parking
Driveway: Front Yard
Garage Spaces: 2
Garage Type: Attached
Covered Parking Spaces: 2
Total Parking Spaces: 3
Fees
Tax Year: 2018
Tax Legal Description: Pcl 162-1 Sec M219 Lot 162 Pl M219
Taxes: $4,258
Highlights
Feature: Level
Feature: Park
Land
Cross Street: Lakeshore/Mississaug
Municipality District: Oakville
Fronting On: East
Pool: None
Sewer: Sewers
Lot Depth: 80 Feet
Lot Frontage: 40 Feet
Acres: < .50
Zoning: Residential
Rooms
Room details for 159 Riverview Street, Oakville
| Type | Dimensions | Description |
|---|---|---|
| Dining Main | 3.05 x 3.35 | |
| Living Main | 3.05 x 3.71 | |
| Kitchen Main | 3.35 x 3.35 | |
| Family Main | 3.28 x 3.96 | |
| Master 2nd | 3.07 x 4.57 | |
| 2nd Br 2nd | 2.92 x 3.20 | |
| 3rd Br Bsmt | 3.78 x 5.08 | |
| Rec Bsmt | 3.51 x 5.11 | |
| Laundry Bsmt | 2.03 x 5.23 |
| XXXXXXXX | XXX XX, XXXX |
XXXX XXX XXXX |
$XXX,XXX |
| XXX XX, XXXX |
XXXXXX XXX XXXX |
$XXX,XXX |
| XXXXXXXX XXXX | XXX XX, XXXX | $735,000 XXX XXXX |
| XXXXXXXX XXXXXX | XXX XX, XXXX | $775,000 XXX XXXX |

St Patrick Separate School
Elementary: CatholicAscension Separate School
Elementary: CatholicMohawk Gardens Public School
Elementary: PublicGladys Speers Public School
Elementary: PublicEastview Public School
Elementary: PublicSt Dominics Separate School
Elementary: CatholicRobert Bateman High School
Secondary: PublicAbbey Park High School
Secondary: PublicNelson High School
Secondary: PublicGarth Webb Secondary School
Secondary: PublicSt Ignatius of Loyola Secondary School
Secondary: CatholicThomas A Blakelock High School
Secondary: Public- 2 bath
- 3 bed
- 1100 sqft
4528 Longmoor Drive, Burlington, Ontario • L7L 1Y1 • Shoreacres



