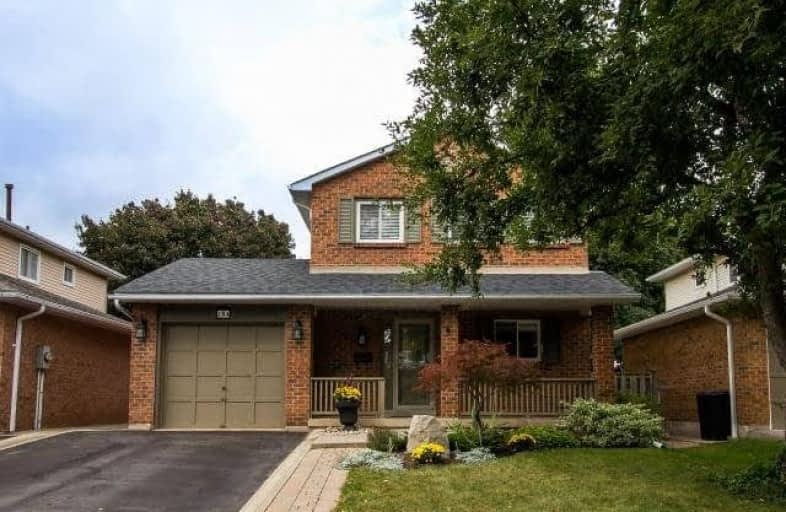
St Patrick Separate School
Elementary: Catholic
2.29 km
Ascension Separate School
Elementary: Catholic
2.60 km
Mohawk Gardens Public School
Elementary: Public
2.29 km
Gladys Speers Public School
Elementary: Public
2.63 km
Eastview Public School
Elementary: Public
1.85 km
St Dominics Separate School
Elementary: Catholic
1.55 km
Robert Bateman High School
Secondary: Public
2.81 km
Abbey Park High School
Secondary: Public
5.61 km
Nelson High School
Secondary: Public
4.75 km
Garth Webb Secondary School
Secondary: Public
5.94 km
St Ignatius of Loyola Secondary School
Secondary: Catholic
6.49 km
Thomas A Blakelock High School
Secondary: Public
4.27 km






