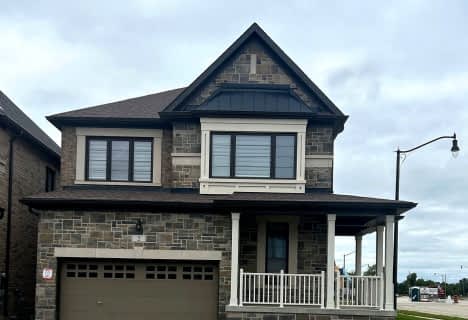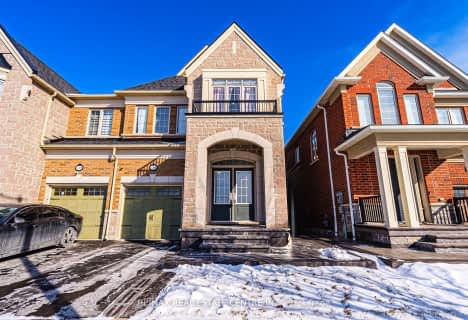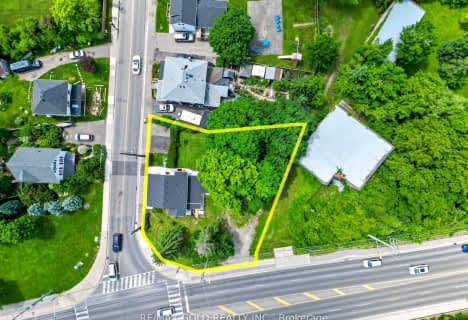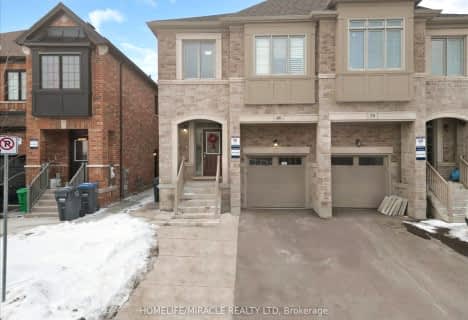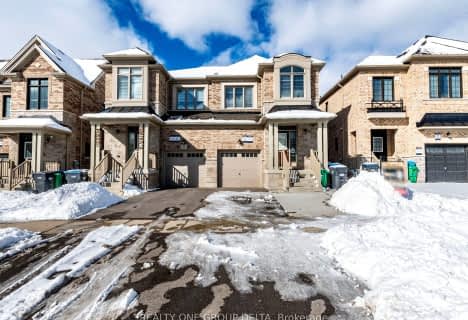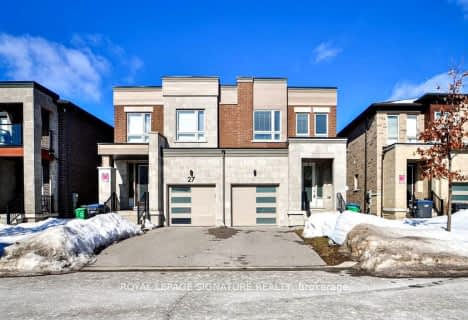
St. Alphonsa Catholic Elementary School
Elementary: Catholic
3.38 km
Whaley's Corners Public School
Elementary: Public
2.18 km
Huttonville Public School
Elementary: Public
2.30 km
Kindree Public School
Elementary: Public
4.44 km
Eldorado P.S. (Elementary)
Elementary: Public
2.68 km
Ingleborough (Elementary)
Elementary: Public
4.39 km
Jean Augustine Secondary School
Secondary: Public
5.42 km
École secondaire Jeunes sans frontières
Secondary: Public
4.03 km
St Augustine Secondary School
Secondary: Catholic
5.47 km
St. Roch Catholic Secondary School
Secondary: Catholic
5.71 km
Our Lady of Mount Carmel Secondary School
Secondary: Catholic
5.91 km
David Suzuki Secondary School
Secondary: Public
5.73 km

