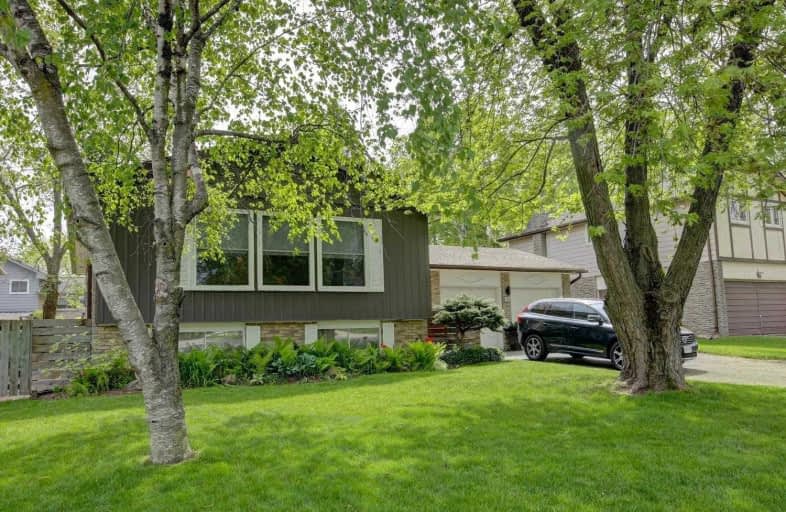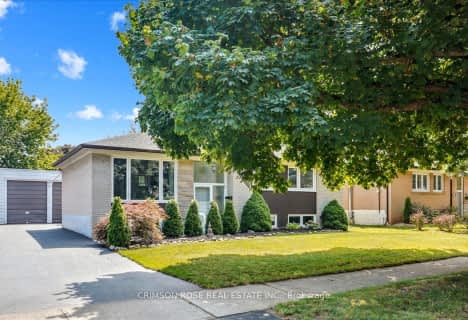
St Patrick Separate School
Elementary: Catholic
2.73 km
Ascension Separate School
Elementary: Catholic
3.00 km
Mohawk Gardens Public School
Elementary: Public
2.72 km
Gladys Speers Public School
Elementary: Public
2.21 km
Eastview Public School
Elementary: Public
1.42 km
St Dominics Separate School
Elementary: Catholic
1.14 km
Robert Bateman High School
Secondary: Public
3.21 km
Abbey Park High School
Secondary: Public
5.28 km
Nelson High School
Secondary: Public
5.16 km
Garth Webb Secondary School
Secondary: Public
5.69 km
St Ignatius of Loyola Secondary School
Secondary: Catholic
6.14 km
Thomas A Blakelock High School
Secondary: Public
3.84 km









