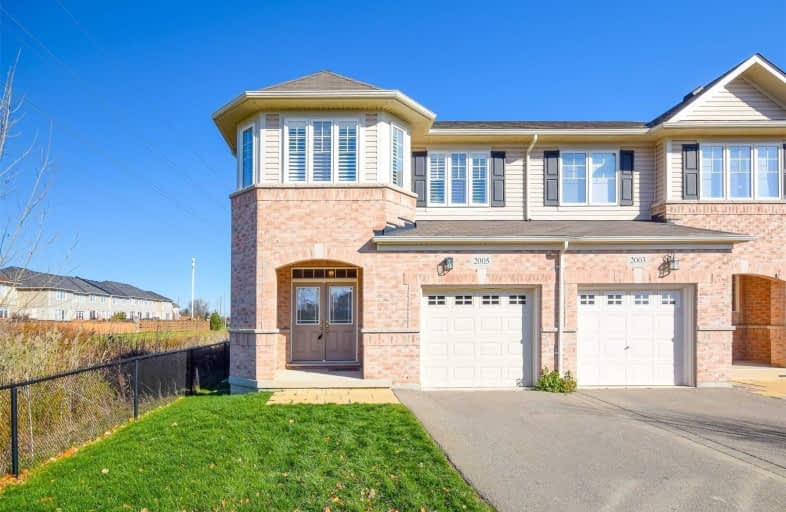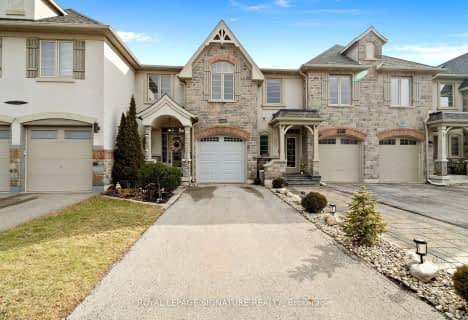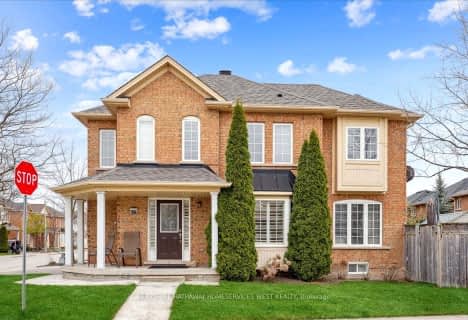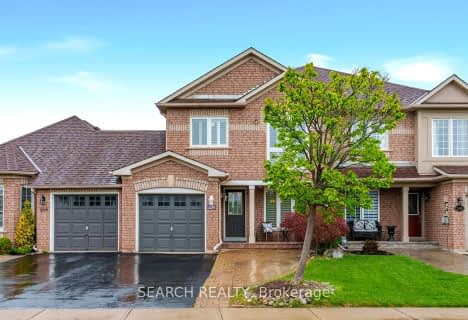

ÉIC Sainte-Trinité
Elementary: CatholicSt Joan of Arc Catholic Elementary School
Elementary: CatholicCaptain R. Wilson Public School
Elementary: PublicSt. Mary Catholic Elementary School
Elementary: CatholicSt. John Paul II Catholic Elementary School
Elementary: CatholicPalermo Public School
Elementary: PublicÉSC Sainte-Trinité
Secondary: CatholicRobert Bateman High School
Secondary: PublicAbbey Park High School
Secondary: PublicCorpus Christi Catholic Secondary School
Secondary: CatholicGarth Webb Secondary School
Secondary: PublicSt Ignatius of Loyola Secondary School
Secondary: Catholic- 4 bath
- 3 bed
- 1500 sqft
2324 Whistling Springs Crescent, Oakville, Ontario • L6M 0C3 • West Oak Trails
- 4 bath
- 3 bed
- 2000 sqft
1460 Yellow Rose Circle, Oakville, Ontario • L6M 5L2 • Glen Abbey
- 4 bath
- 3 bed
- 1500 sqft
2404 Old Brompton Way, Oakville, Ontario • L6M 0J3 • West Oak Trails
- 3 bath
- 3 bed
- 1500 sqft
5346 Haldimand Crescent, Burlington, Ontario • L7L 7E4 • Orchard
- — bath
- — bed
- — sqft
2004 Colonel William Parkway, Oakville, Ontario • L6M 0L9 • Palermo West
- 3 bath
- 3 bed
- 1500 sqft
31-2171 Fiddlers Way, Oakville, Ontario • L6M 0R9 • West Oak Trails
- 4 bath
- 3 bed
- 1500 sqft
2297 Kingfisher Court, Oakville, Ontario • L6M 3Z3 • West Oak Trails













