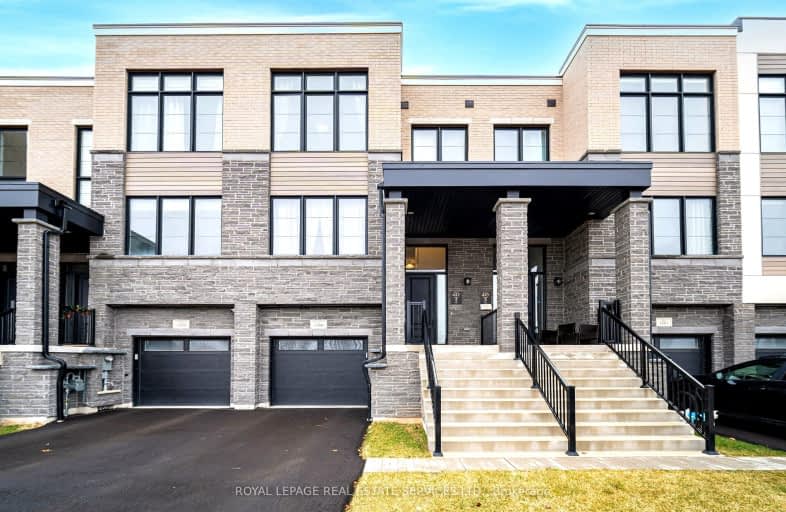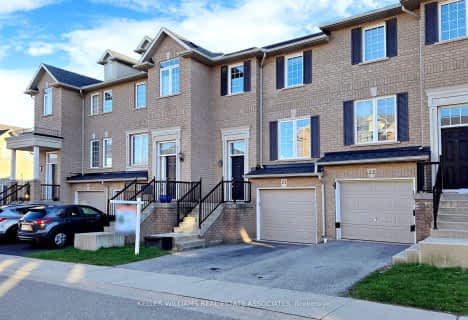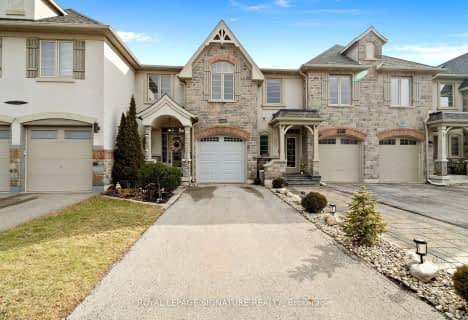Car-Dependent
- Almost all errands require a car.
Some Transit
- Most errands require a car.
Somewhat Bikeable
- Most errands require a car.

St Joan of Arc Catholic Elementary School
Elementary: CatholicSt Bernadette Separate School
Elementary: CatholicCaptain R. Wilson Public School
Elementary: PublicSt. Mary Catholic Elementary School
Elementary: CatholicHeritage Glen Public School
Elementary: PublicSt. John Paul II Catholic Elementary School
Elementary: CatholicÉSC Sainte-Trinité
Secondary: CatholicRobert Bateman High School
Secondary: PublicAbbey Park High School
Secondary: PublicCorpus Christi Catholic Secondary School
Secondary: CatholicGarth Webb Secondary School
Secondary: PublicSt Ignatius of Loyola Secondary School
Secondary: Catholic-
Jaguar Sports Bar
2251 North Service Road W, Oakville, ON L6M 3H8 1.75km -
Palermo Pub
2512 Old Bronte Road, Oakville, ON L6M 2.47km -
The Bistro - Eat. Drink. Connect.
1110 Burloak Drive, Burlington, ON L7L 6P8 2.56km
-
Starbucks
2983 Westoak Trails Boulevard, Oakville, ON L6M 5E4 1.33km -
Carvalho Coffee
775 Pacific Road, Unit 30, Oakville, ON L6L 6M4 1.83km -
Tim Hortons
1499 Upper Middle Rd, Oakville, ON L6M 3G3 2.19km
-
Tidal CrossFit Bronte
2334 Wyecroft Road, Unit B11, Oakville, ON L6L 6M1 2.09km -
Fitness Experts
2435 Greenwich Drive, Unit 8, Oakville, ON L6M 0S4 2.27km -
Crunch Fitness Burloak
3465 Wyecroft Road, Oakville, ON L6L 0B6 2.45km
-
Pharmasave
1500 Upper Middle Road West, Oakville, ON L6M 3G5 2.27km -
IDA Postmaster Pharmacy
2540 Postmaster Drive, Oakville, ON L6M 0N2 2.76km -
Shoppers Drug Mart
2501 Third Line, Building B, Oakville, ON L6M 5A9 3.27km
-
Pizza Depot
2983 Westoak Trails Blvd, Oakville, ON L6M 5E4 1.33km -
Chicken Squared
2983 Westoak Trails Boulevard, Oakville, ON L6M 5E9 1.34km -
The Best
Zebra Exit, Oakville, ON 1.39km
-
Queenline Centre
1540 North Service Rd W, Oakville, ON L6M 4A1 2.3km -
Riocan Centre Burloak
3543 Wyecroft Road, Oakville, ON L6L 0B6 2.97km -
Hopedale Mall
1515 Rebecca Street, Oakville, ON L6L 5G8 4.04km
-
The British Grocer
1240 Burloak Drive, Burlington, ON L7L 6B3 2.25km -
Sobeys
1500 Upper Middle Road W, Oakville, ON L6M 3G3 2.28km -
Longo's
3455 Wyecroft Rd, Oakville, ON L6L 0B6 2.5km
-
Liquor Control Board of Ontario
5111 New Street, Burlington, ON L7L 1V2 5.65km -
LCBO
3041 Walkers Line, Burlington, ON L5L 5Z6 6.51km -
LCBO
321 Cornwall Drive, Suite C120, Oakville, ON L6J 7Z5 7.39km
-
Budds' BMW
2454 S Service Road W, Oakville, ON L6L 5M9 1.71km -
Budds' Subaru
2430 S Service Road W, Oakville, ON L6L 5M9 1.71km -
Hyundai of Oakville
2500 South Service Road W, Oakville, ON L6L 5M9 1.92km
-
Cineplex Cinemas
3531 Wyecroft Road, Oakville, ON L6L 0B7 2.94km -
Film.Ca Cinemas
171 Speers Road, Unit 25, Oakville, ON L6K 3W8 5.92km -
SilverCity Burlington Cinemas
1250 Brant Street, Burlington, ON L7P 1G6 10.48km
-
Oakville Public Library
1274 Rebecca Street, Oakville, ON L6L 1Z2 4.5km -
Burlington Public Libraries & Branches
676 Appleby Line, Burlington, ON L7L 5Y1 5.46km -
White Oaks Branch - Oakville Public Library
1070 McCraney Street E, Oakville, ON L6H 2R6 6.4km
-
Oakville Trafalgar Memorial Hospital
3001 Hospital Gate, Oakville, ON L6M 0L8 3.48km -
Oakville Hospital
231 Oak Park Boulevard, Oakville, ON L6H 7S8 7.59km -
Acclaim Health
2370 Speers Road, Oakville, ON L6L 5M2 2.66km
-
Heritage Way Park
Oakville ON 1.59km -
Bronte Creek Conservation Park
Oakville ON 1.58km -
Orchard Community Park
2223 Sutton Dr (at Blue Spruce Avenue), Burlington ON L7L 0B9 2.73km
-
TD Bank Financial Group
2993 Westoak Trails Blvd (at Bronte Rd.), Oakville ON L6M 5E4 1.33km -
RBC Royal Bank
2501 3rd Line (Dundas St W), Oakville ON L6M 5A9 3.46km -
TD Bank Financial Group
2221 Lakeshore Rd W (Lakeshore Rd West), Oakville ON L6L 1H1 4.46km
- 4 bath
- 3 bed
- 1500 sqft
2324 Whistling Springs Crescent, Oakville, Ontario • L6M 0C3 • West Oak Trails
- 3 bath
- 3 bed
- 1500 sqft
3120 Highbourne Crescent, Oakville, Ontario • L6M 5H2 • Palermo West
- 3 bath
- 3 bed
- 1500 sqft
31-2171 Fiddlers Way, Oakville, Ontario • L6M 0R9 • West Oak Trails
- 4 bath
- 3 bed
- 1500 sqft
31-3353 Liptay Avenue, Oakville, Ontario • L6M 0M6 • Palermo West
- 4 bath
- 3 bed
- 1500 sqft
2404 Old Brompton Way, Oakville, Ontario • L6M 0J3 • West Oak Trails
- — bath
- — bed
- — sqft
2004 Colonel William Parkway, Oakville, Ontario • L6M 0L9 • Palermo West





















