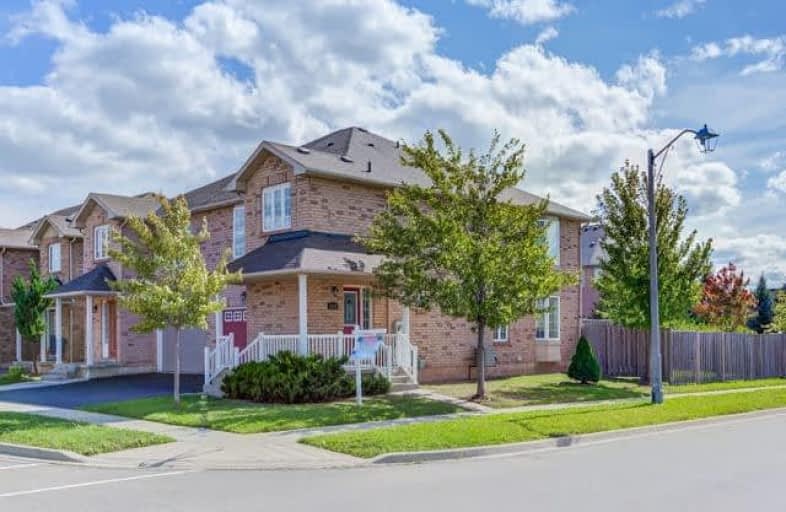Sold on Oct 22, 2018
Note: Property is not currently for sale or for rent.

-
Type: Semi-Detached
-
Style: 2-Storey
-
Size: 1500 sqft
-
Lot Size: 36.02 x 110.49 Feet
-
Age: 6-15 years
-
Taxes: $4,139 per year
-
Days on Site: 25 Days
-
Added: Sep 07, 2019 (3 weeks on market)
-
Updated:
-
Last Checked: 5 hours ago
-
MLS®#: W4260286
-
Listed By: Ipro realty ltd., brokerage
Absolutely Beautiful Large Semi-Detached. Approx. 2600 Sq. Ft Living Space. Premium Lot No Neighbors On The Back And Side. Many Upgrades, Very Bright, Lots Of Windows, Open Concept, Crown Molding, Bay Windows, Hardwood Flr, Ceram In Kitchen & Bathrooms, Backsplash, Breakfast Bar. 3+1 Br, 3.5 Whrs, Led Pot Lights, Professionally Finished Basement With 4th Bedroom, Full Bathroom, Entertainment Room, Kitchenette.
Extras
Fridge, Stove And Microwave, S/S Dishwasher, Washer/Dryer Combo, Gdo + Remote, All Elf's And Windows Coverings,Walking Distance From New Oakville Hospital, Plazas, Great Schools, Go Station, Park, Public Transp. Access To 403/407/Qew
Property Details
Facts for 2020 Kingsridge Drive, Oakville
Status
Days on Market: 25
Last Status: Sold
Sold Date: Oct 22, 2018
Closed Date: Nov 28, 2018
Expiry Date: Dec 27, 2018
Sold Price: $790,000
Unavailable Date: Oct 22, 2018
Input Date: Sep 27, 2018
Property
Status: Sale
Property Type: Semi-Detached
Style: 2-Storey
Size (sq ft): 1500
Age: 6-15
Area: Oakville
Community: West Oak Trails
Availability Date: Flex
Inside
Bedrooms: 3
Bedrooms Plus: 1
Bathrooms: 4
Kitchens: 1
Rooms: 6
Den/Family Room: No
Air Conditioning: Central Air
Fireplace: No
Laundry Level: Upper
Central Vacuum: N
Washrooms: 4
Utilities
Electricity: Yes
Gas: Yes
Cable: Yes
Telephone: Yes
Building
Basement: Finished
Basement 2: Full
Heat Type: Forced Air
Heat Source: Gas
Exterior: Brick
Elevator: N
UFFI: No
Water Supply: Municipal
Special Designation: Unknown
Parking
Driveway: Private
Garage Spaces: 2
Garage Type: Attached
Covered Parking Spaces: 1
Total Parking Spaces: 2
Fees
Tax Year: 2018
Tax Legal Description: Pt Lt 3, Pl 20M 844, Pt 7, 20R15148
Taxes: $4,139
Highlights
Feature: Clear View
Feature: Fenced Yard
Feature: Hospital
Feature: Public Transit
Feature: School
Land
Cross Street: 3rd Line / Kingsridg
Municipality District: Oakville
Fronting On: South
Pool: None
Sewer: Sewers
Lot Depth: 110.49 Feet
Lot Frontage: 36.02 Feet
Acres: < .50
Additional Media
- Virtual Tour: http://www.houssmax.ca/vtournb/h4996620
Rooms
Room details for 2020 Kingsridge Drive, Oakville
| Type | Dimensions | Description |
|---|---|---|
| Living Ground | 3.52 x 6.84 | Hardwood Floor, Crown Moulding |
| Dining Ground | 3.32 x 3.60 | Hardwood Floor, Crown Moulding, W/O To Garden |
| Kitchen Ground | 3.24 x 3.32 | Ceramic Floor, Backsplash, Breakfast Bar |
| Laundry 2nd | - | |
| Master 2nd | 5.27 x 5.98 | W/I Closet, Bay Window, Laminate |
| 2nd Br 2nd | 3.70 x 4.16 | Double Closet, Bay Window, Laminate |
| 3rd Br 2nd | 3.09 x 3.78 | Closet, Window, Laminate |
| 4th Br Bsmt | 2.96 x 3.26 | Laminate |
| Office Bsmt | 2.16 x 3.96 | Laminate |
| Rec Bsmt | 3.35 x 6.71 | Laminate, Above Grade Window |
| XXXXXXXX | XXX XX, XXXX |
XXXX XXX XXXX |
$XXX,XXX |
| XXX XX, XXXX |
XXXXXX XXX XXXX |
$XXX,XXX | |
| XXXXXXXX | XXX XX, XXXX |
XXXXXXX XXX XXXX |
|
| XXX XX, XXXX |
XXXXXX XXX XXXX |
$XXX,XXX | |
| XXXXXXXX | XXX XX, XXXX |
XXXXXXX XXX XXXX |
|
| XXX XX, XXXX |
XXXXXX XXX XXXX |
$XXX,XXX | |
| XXXXXXXX | XXX XX, XXXX |
XXXXXXX XXX XXXX |
|
| XXX XX, XXXX |
XXXXXX XXX XXXX |
$XXX,XXX |
| XXXXXXXX XXXX | XXX XX, XXXX | $790,000 XXX XXXX |
| XXXXXXXX XXXXXX | XXX XX, XXXX | $809,900 XXX XXXX |
| XXXXXXXX XXXXXXX | XXX XX, XXXX | XXX XXXX |
| XXXXXXXX XXXXXX | XXX XX, XXXX | $849,900 XXX XXXX |
| XXXXXXXX XXXXXXX | XXX XX, XXXX | XXX XXXX |
| XXXXXXXX XXXXXX | XXX XX, XXXX | $864,800 XXX XXXX |
| XXXXXXXX XXXXXXX | XXX XX, XXXX | XXX XXXX |
| XXXXXXXX XXXXXX | XXX XX, XXXX | $879,900 XXX XXXX |

ÉIC Sainte-Trinité
Elementary: CatholicSt Joan of Arc Catholic Elementary School
Elementary: CatholicCaptain R. Wilson Public School
Elementary: PublicSt. John Paul II Catholic Elementary School
Elementary: CatholicEmily Carr Public School
Elementary: PublicForest Trail Public School (Elementary)
Elementary: PublicÉSC Sainte-Trinité
Secondary: CatholicAbbey Park High School
Secondary: PublicCorpus Christi Catholic Secondary School
Secondary: CatholicGarth Webb Secondary School
Secondary: PublicSt Ignatius of Loyola Secondary School
Secondary: CatholicHoly Trinity Catholic Secondary School
Secondary: Catholic- 2 bath
- 3 bed
- 2000 sqft



