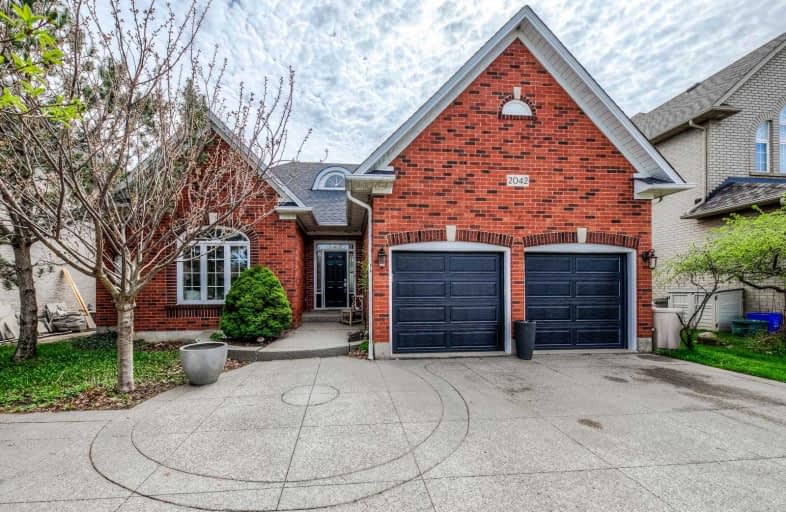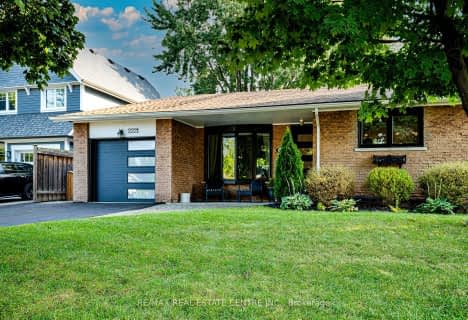
St Joan of Arc Catholic Elementary School
Elementary: CatholicSt Bernadette Separate School
Elementary: CatholicCaptain R. Wilson Public School
Elementary: PublicHeritage Glen Public School
Elementary: PublicSt. John Paul II Catholic Elementary School
Elementary: CatholicForest Trail Public School (Elementary)
Elementary: PublicÉSC Sainte-Trinité
Secondary: CatholicGary Allan High School - STEP
Secondary: PublicAbbey Park High School
Secondary: PublicGarth Webb Secondary School
Secondary: PublicSt Ignatius of Loyola Secondary School
Secondary: CatholicHoly Trinity Catholic Secondary School
Secondary: Catholic- 3 bath
- 3 bed
- 1500 sqft
2077 Frontier Drive, Oakville, Ontario • L6M 3V5 • West Oak Trails
- 3 bath
- 4 bed
- 1500 sqft
2271 Littondale Lane, Oakville, Ontario • L6M 0A6 • 1000 - BC Bronte Creek
- 3 bath
- 3 bed
- 1100 sqft
2554 Dashwood Drive, Oakville, Ontario • L6M 4C2 • West Oak Trails
- 4 bath
- 3 bed
- 2000 sqft
2352 Falling Green Drive, Oakville, Ontario • L6M 5A7 • West Oak Trails
- 4 bath
- 3 bed
- 1500 sqft
2598 Dashwood Drive, Oakville, Ontario • L6M 4C2 • West Oak Trails
- 4 bath
- 3 bed
- 1100 sqft
1368 Brookstar Drive, Oakville, Ontario • L6M 3W2 • West Oak Trails














