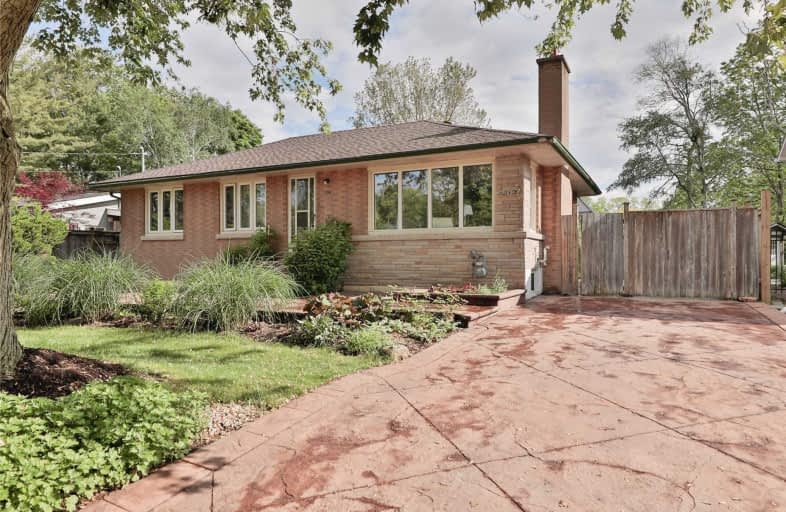
St Patrick Separate School
Elementary: Catholic
2.57 km
Ascension Separate School
Elementary: Catholic
2.82 km
Mohawk Gardens Public School
Elementary: Public
2.55 km
Gladys Speers Public School
Elementary: Public
2.35 km
Eastview Public School
Elementary: Public
1.58 km
St Dominics Separate School
Elementary: Catholic
1.26 km
Robert Bateman High School
Secondary: Public
3.04 km
Abbey Park High School
Secondary: Public
5.36 km
Nelson High School
Secondary: Public
4.99 km
Garth Webb Secondary School
Secondary: Public
5.72 km
St Ignatius of Loyola Secondary School
Secondary: Catholic
6.22 km
Thomas A Blakelock High School
Secondary: Public
4.00 km







