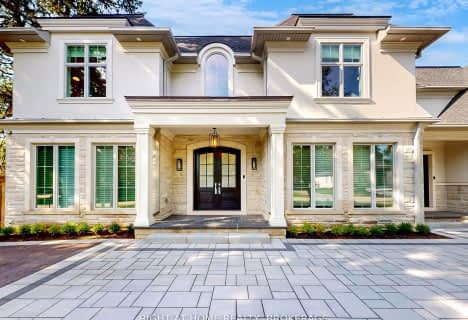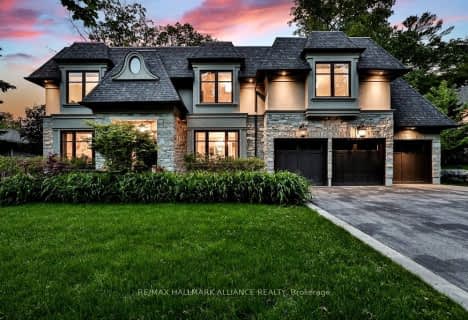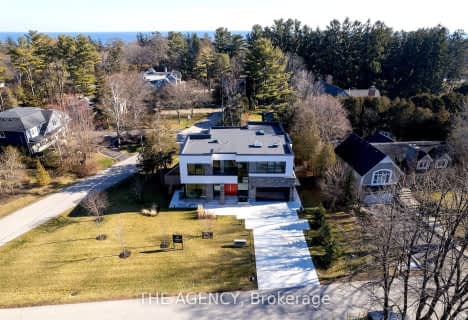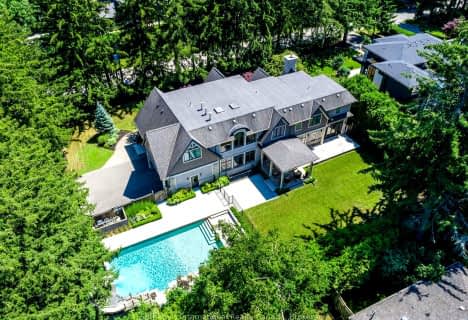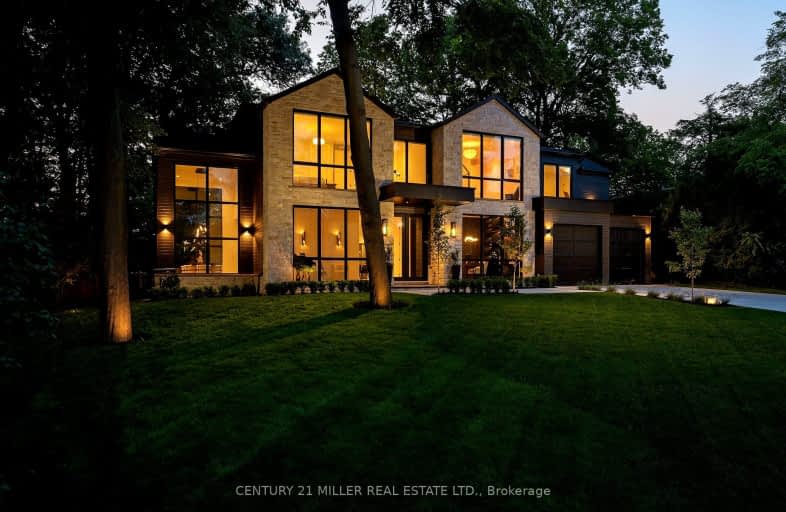
Somewhat Walkable
- Some errands can be accomplished on foot.
Some Transit
- Most errands require a car.
Somewhat Bikeable
- Most errands require a car.

New Central Public School
Elementary: PublicSt Luke Elementary School
Elementary: CatholicSt Vincent's Catholic School
Elementary: CatholicE J James Public School
Elementary: PublicMaple Grove Public School
Elementary: PublicJames W. Hill Public School
Elementary: PublicÉcole secondaire Gaétan Gervais
Secondary: PublicClarkson Secondary School
Secondary: PublicIona Secondary School
Secondary: CatholicOakville Trafalgar High School
Secondary: PublicSt Thomas Aquinas Roman Catholic Secondary School
Secondary: CatholicIroquois Ridge High School
Secondary: Public-
The Royal Windsor Pub & Eatery
610 Ford Drive, Oakville, ON L6J 7V7 1.25km -
Oakville Temple Bar
1140 Winston Churchill Blvd, Unit 1, Oakville, ON L6J 0A3 2.45km -
Harpers Landing
481 Cornwall Road, Oakville, ON L6J 7S8 2.55km
-
Tim Hortons
515 Maplegrove Dr, Oakville, ON L6J 4W3 0.64km -
Casa Romana Sweets
609 Ford Drive, Unit 2, Oakville, ON L6J 7Z6 1.34km -
Tim Horton's
2316 Royal Windsor Dr, Oakville, ON L6J 7Y1 1.45km
-
LF3 Oakville
2061 Cornwall Road, Unit 8, Oakville, ON L6J 7S2 0.77km -
Orangetheory Fitness South Oakville
487 Cornwall Rd, Oakville, ON L6J 7S8 2.52km -
Just Train It
505 Iroquois Shore Road, Unit 10, Oakville, ON L6H 2R3 2.69km
-
Rexall Pharma Plus
523 Maple Grove Dr, Oakville, ON L6J 4W3 0.68km -
CIMS Guardian Pharmacy
1235 Trafalgar Road, Oakville, ON L6H 3P1 3.46km -
Queens Medical Center
1289 Marlborough Crt, Oakville, ON L6H 2R9 3.59km
-
Bento Sushi
511 Maple Grove Drive, Oakville, ON L6J 4W3 0.62km -
Cluck Clucks
511 Maple Grove Dr, Unit 30, Oakville, ON L6J 6X8 0.54km -
Butter Chicken Roti
511 Maple Grove Drive, Oakville, ON L6J 6X8 0.54km
-
Oakville Place
240 Leighland Ave, Oakville, ON L6H 3H6 3.46km -
Upper Oakville Shopping Centre
1011 Upper Middle Road E, Oakville, ON L6H 4L2 3.68km -
Oakville Entertainment Centrum
2075 Winston Park Drive, Oakville, ON L6H 6P5 4.06km
-
Sobeys
511 Maple Grove Drive, Oakville, ON L6J 4W3 0.63km -
Longo's
469 Cornwall Road, Oakville, ON L6J 4A7 2.65km -
Farm Boy
1907 Ironoak Way, Oakwoods Centre, Oakville, ON L6H 0N1 2.94km
-
LCBO
321 Cornwall Drive, Suite C120, Oakville, ON L6J 7Z5 3.16km -
The Beer Store
1011 Upper Middle Road E, Oakville, ON L6H 4L2 3.68km -
LCBO
251 Oak Walk Dr, Oakville, ON L6H 6M3 5.71km
-
Esso
541 Maple Grove Drive, Oakville, ON L6J 7M9 0.74km -
Sil's Complete Auto Care Centre
1040 Winston Churchill Boulevard, Oakville, ON L6J 7Y4 2.25km -
U-Haul Moving & Storage
2700 Royal Windsor Dr, Mississauga, ON L5J 1K7 2.27km
-
Cineplex - Winston Churchill VIP
2081 Winston Park Drive, Oakville, ON L6H 6P5 3.93km -
Five Drive-In Theatre
2332 Ninth Line, Oakville, ON L6H 7G9 4.38km -
Film.Ca Cinemas
171 Speers Road, Unit 25, Oakville, ON L6K 3W8 4.71km
-
Clarkson Community Centre
2475 Truscott Drive, Mississauga, ON L5J 2B3 3.74km -
Oakville Public Library - Central Branch
120 Navy Street, Oakville, ON L6J 2Z4 4.02km -
White Oaks Branch - Oakville Public Library
1070 McCraney Street E, Oakville, ON L6H 2R6 4.45km
-
Oakville Hospital
231 Oak Park Boulevard, Oakville, ON L6H 7S8 5.39km -
Connect Hearing
Maple Grove Village Shopping Centre, 511 Maple Grove Drive Unit 12, Oakville, ON L6J 4W3 0.62km -
Ian Anderson House
430 Winston Churchill Boulevard, Oakville, ON L6J 7X2 1.79km
- 8 bath
- 5 bed
- 3500 sqft
2110 Blyth Crescent, Oakville, Ontario • L6J 5H6 • 1013 - OO Old Oakville
- 3 bath
- 4 bed
- 3500 sqft
2055 Lakeshore Road East, Oakville, Ontario • L6J 1M4 • 1006 - FD Ford
- 10 bath
- 5 bed
- 5000 sqft
128 Balsam Drive, Oakville, Ontario • L6J 3X5 • 1013 - OO Old Oakville
- 6 bath
- 4 bed
- 3500 sqft
149 Dianne Avenue, Oakville, Ontario • L6J 4G8 • 1011 - MO Morrison
- 5 bath
- 5 bed
- 5000 sqft
41 Chartwell Road, Oakville, Ontario • L6J 3Z3 • 1011 - MO Morrison
- 6 bath
- 4 bed
- 5000 sqft
2048 Ardleigh Road, Oakville, Ontario • L6J 4W8 • 1006 - FD Ford
- 7 bath
- 4 bed
- 5000 sqft
421 Chartwell Road, Oakville, Ontario • L6J 4A4 • 1011 - MO Morrison
- 7 bath
- 4 bed
- 3500 sqft
1052 Melvin Avenue, Oakville, Ontario • L6J 2V9 • 1011 - MO Morrison
- 6 bath
- 5 bed
- 5000 sqft
1051 Pinewood Avenue, Oakville, Ontario • L6J 2A2 • 1011 - MO Morrison


