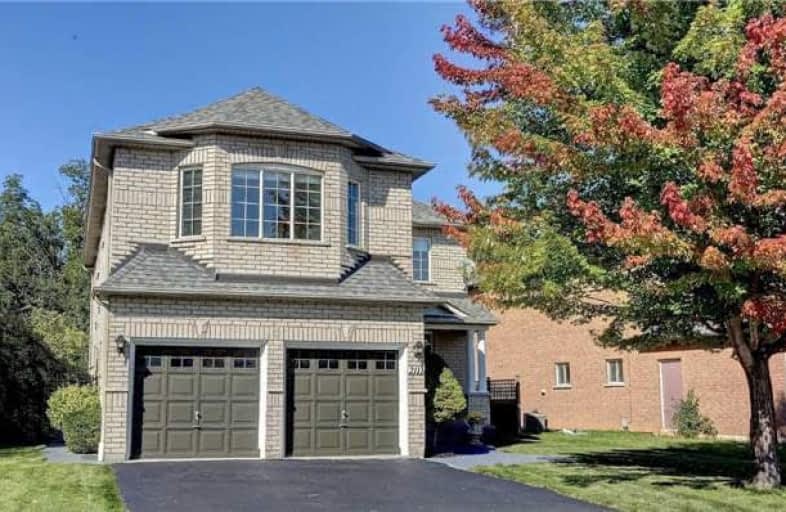Sold on Sep 25, 2018
Note: Property is not currently for sale or for rent.

-
Type: Detached
-
Style: 2-Storey
-
Size: 2500 sqft
-
Lot Size: 55.48 x 113.55 Feet
-
Age: 16-30 years
-
Taxes: $5,993 per year
-
Days on Site: 11 Days
-
Added: Sep 07, 2019 (1 week on market)
-
Updated:
-
Last Checked: 13 hours ago
-
MLS®#: W4247511
-
Listed By: Royal lepage real estate services loretta phinney, brokerage
Beautiful Move-In Ready 4 Bdrm Home Backing On To Ravine. Refreshed Main Flr With 9Ft Ceilings, Spacious Rooms Throughout. Family Room With Fireplace. Large Kitchen W/Plenty Of Counter Space, Eat-In Area, & Walk-Out To Patio. 3 Full Bathroom Upstair, Private Master Facing Ravine W/Walk-In Closet & 4-Piece Ensuite. Renovated Basement W/Entertainment Area, Private Office, 2-Pc Bath. Private Backyard W/Patio & Bbq Line. Newer Roof, A/C, Furnace (2013-14).
Extras
Inclusions: Fridge, Stove, Dishwasher, Washer, Dryer, All Elfs, All Window Coverings
Property Details
Facts for 2111 Summer Heights Trail, Oakville
Status
Days on Market: 11
Last Status: Sold
Sold Date: Sep 25, 2018
Closed Date: Dec 14, 2018
Expiry Date: Jan 14, 2019
Sold Price: $1,145,000
Unavailable Date: Sep 25, 2018
Input Date: Sep 14, 2018
Property
Status: Sale
Property Type: Detached
Style: 2-Storey
Size (sq ft): 2500
Age: 16-30
Area: Oakville
Community: West Oak Trails
Availability Date: 60-90 Days
Assessment Amount: $782,500
Assessment Year: 2018
Inside
Bedrooms: 4
Bathrooms: 5
Kitchens: 1
Rooms: 8
Den/Family Room: Yes
Air Conditioning: Central Air
Fireplace: Yes
Laundry Level: Main
Central Vacuum: Y
Washrooms: 5
Building
Basement: Finished
Basement 2: Full
Heat Type: Forced Air
Heat Source: Gas
Exterior: Brick
Water Supply: Municipal
Special Designation: Unknown
Parking
Driveway: Pvt Double
Garage Spaces: 2
Garage Type: Attached
Covered Parking Spaces: 2
Total Parking Spaces: 4
Fees
Tax Year: 2018
Tax Legal Description: Lot 144, Plan 20M688, Oakville. S/T Right H791682
Taxes: $5,993
Highlights
Feature: Golf
Feature: Ravine
Feature: School
Feature: Wooded/Treed
Land
Cross Street: Upper Middle Rd W &
Municipality District: Oakville
Fronting On: North
Parcel Number: 249251803
Pool: None
Sewer: Sewers
Lot Depth: 113.55 Feet
Lot Frontage: 55.48 Feet
Lot Irregularities: 55.48 X 113.74 X 40.9
Acres: < .50
Additional Media
- Virtual Tour: https://tours.jmacphotography.ca/1141863?idx=1
Rooms
Room details for 2111 Summer Heights Trail, Oakville
| Type | Dimensions | Description |
|---|---|---|
| Kitchen Main | 3.53 x 6.05 | Breakfast Area, W/O To Patio, Stainless Steel Appl |
| Living Main | 3.18 x 6.02 | Combined W/Dining, Formal Rm, Parquet Floor |
| Family Main | 3.33 x 5.72 | Fireplace, O/Looks Ravine, Parquet Floor |
| Laundry Main | 1.93 x 2.69 | Access To Garage, Window, Tile Floor |
| Master 2nd | 3.81 x 5.74 | 4 Pc Ensuite, W/I Closet, Separate Shower |
| 2nd Br 2nd | 3.23 x 3.68 | 4 Pc Ensuite, W/I Closet, Broadloom |
| 3rd Br 2nd | 4.55 x 5.56 | 4 Pc Ensuite, Closet, Broadloom |
| 4th Br 2nd | 3.56 x 4.24 | 4 Pc Ensuite, Closet, Broadloom |
| Rec Bsmt | 5.33 x 5.46 | Pot Lights, Window, Laminate |
| Games Bsmt | 3.02 x 4.34 | Pot Lights, Double Closet, Laminate |
| Office Bsmt | 2.79 x 3.63 | French Doors, Closet, Laminate |
| Utility Bsmt | 3.73 x 5.64 | Concrete Floor, Window |
| XXXXXXXX | XXX XX, XXXX |
XXXX XXX XXXX |
$X,XXX,XXX |
| XXX XX, XXXX |
XXXXXX XXX XXXX |
$X,XXX,XXX |
| XXXXXXXX XXXX | XXX XX, XXXX | $1,145,000 XXX XXXX |
| XXXXXXXX XXXXXX | XXX XX, XXXX | $1,195,000 XXX XXXX |

St. Teresa of Calcutta Elementary School
Elementary: CatholicSt Bernadette Separate School
Elementary: CatholicPilgrim Wood Public School
Elementary: PublicHeritage Glen Public School
Elementary: PublicForest Trail Public School (Elementary)
Elementary: PublicWest Oak Public School
Elementary: PublicGary Allan High School - Oakville
Secondary: PublicÉSC Sainte-Trinité
Secondary: CatholicAbbey Park High School
Secondary: PublicGarth Webb Secondary School
Secondary: PublicSt Ignatius of Loyola Secondary School
Secondary: CatholicHoly Trinity Catholic Secondary School
Secondary: Catholic- 3 bath
- 4 bed
- 1500 sqft
2271 Littondale Lane, Oakville, Ontario • L6M 0A6 • 1000 - BC Bronte Creek



