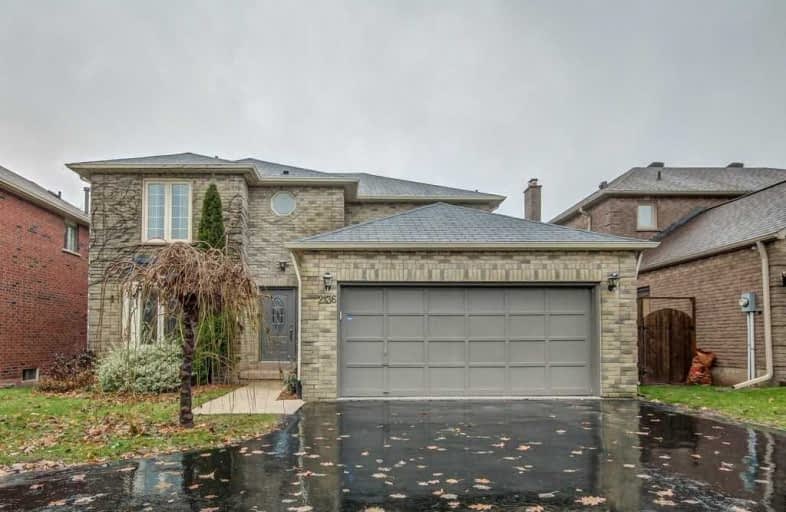Sold on Feb 01, 2019
Note: Property is not currently for sale or for rent.

-
Type: Detached
-
Style: 2-Storey
-
Size: 2000 sqft
-
Lot Size: 49.3 x 128.18 Feet
-
Age: 31-50 years
-
Taxes: $4,300 per year
-
Days on Site: 66 Days
-
Added: Nov 27, 2018 (2 months on market)
-
Updated:
-
Last Checked: 13 hours ago
-
MLS®#: W4311875
-
Listed By: Royal lepage real estate services ltd., brokerage
Lovingly Maintained Home Is Perfect For A Large Family. Offering Plenty Of Space On Three Levels. Gleaming Hardwood Floors In The Living Room, Dining Room & Family Room. Updated Eat In Kitchen. Recently Installed Berber Carpet On Stairway And Upper Hall. Four Large Bedrooms Upstairs. Ensuite Bathroom In Master Bedroom. Finished Basement Provides Lots Of Extra Room. Vinyl Windows Installed In 2003. Roof Reshingled In 2004. Furnace Installed In 2008 & A/C 2011.
Extras
Fridge, Stove, Built In Dishwasher, Washer, Dryer, Light Fixtures, Window Coverings, Central Vacuum + Attachments, Agdo + Remotes, Awning Over Back Deck (Note: All Inclusions In "As Is" Condition)
Property Details
Facts for 2136 Sixth Line, Oakville
Status
Days on Market: 66
Last Status: Sold
Sold Date: Feb 01, 2019
Closed Date: Mar 28, 2019
Expiry Date: Mar 31, 2019
Sold Price: $940,000
Unavailable Date: Feb 01, 2019
Input Date: Nov 27, 2018
Property
Status: Sale
Property Type: Detached
Style: 2-Storey
Size (sq ft): 2000
Age: 31-50
Area: Oakville
Community: River Oaks
Availability Date: Other
Assessment Amount: $574,500
Assessment Year: 2018
Inside
Bedrooms: 4
Bathrooms: 3
Kitchens: 1
Rooms: 9
Den/Family Room: Yes
Air Conditioning: Central Air
Fireplace: Yes
Laundry Level: Main
Central Vacuum: Y
Washrooms: 3
Building
Basement: Finished
Basement 2: Full
Heat Type: Forced Air
Heat Source: Gas
Exterior: Brick
Water Supply: Municipal
Special Designation: Unknown
Parking
Driveway: Pvt Double
Garage Spaces: 2
Garage Type: Attached
Covered Parking Spaces: 3
Fees
Tax Year: 2018
Tax Legal Description: Pcl 16-41, Sec T-14 ; Pt Lt 16, Con 1 Trafalgar, S
Taxes: $4,300
Land
Cross Street: Sixth Line/River Oak
Municipality District: Oakville
Fronting On: West
Parcel Number: 249200184
Pool: None
Sewer: Sewers
Lot Depth: 128.18 Feet
Lot Frontage: 49.3 Feet
Acres: < .50
Zoning: Residential
Additional Media
- Virtual Tour: https://unbranded.youriguide.com/2136_sixth_line_oakville_on
Rooms
Room details for 2136 Sixth Line, Oakville
| Type | Dimensions | Description |
|---|---|---|
| Kitchen Ground | 2.99 x 3.40 | Double Sink, O/Looks Backyard |
| Breakfast Ground | 2.21 x 3.40 | W/O To Deck, O/Looks Backyard |
| Dining Ground | 3.53 x 3.94 | Hardwood Floor, French Doors, O/Looks Backyard |
| Living Ground | 3.35 x 5.08 | Hardwood Floor, O/Looks Frontyard |
| Family Ground | 3.35 x 5.16 | Hardwood Floor, Fireplace, O/Looks Backyard |
| Laundry Ground | 2.08 x 2.57 | Access To Garage |
| Master 2nd | 3.40 x 5.56 | Broadloom, 4 Pc Ensuite, W/I Closet |
| 2nd Br 2nd | 3.35 x 4.55 | Broadloom |
| 3rd Br 2nd | 3.35 x 4.47 | Broadloom |
| 4th Br 2nd | 3.23 x 3.30 | Broadloom |
| Rec Bsmt | 6.76 x 7.09 | Broadloom, Gas Fireplace |
| Office Bsmt | 3.05 x 3.45 | Broadloom |
| XXXXXXXX | XXX XX, XXXX |
XXXX XXX XXXX |
$XXX,XXX |
| XXX XX, XXXX |
XXXXXX XXX XXXX |
$XXX,XXX |
| XXXXXXXX XXXX | XXX XX, XXXX | $940,000 XXX XXXX |
| XXXXXXXX XXXXXX | XXX XX, XXXX | $978,800 XXX XXXX |

St Johns School
Elementary: CatholicRiver Oaks Public School
Elementary: PublicMunn's Public School
Elementary: PublicPost's Corners Public School
Elementary: PublicSunningdale Public School
Elementary: PublicSt Andrew Catholic School
Elementary: CatholicÉcole secondaire Gaétan Gervais
Secondary: PublicGary Allan High School - Oakville
Secondary: PublicGary Allan High School - STEP
Secondary: PublicHoly Trinity Catholic Secondary School
Secondary: CatholicIroquois Ridge High School
Secondary: PublicWhite Oaks High School
Secondary: Public

