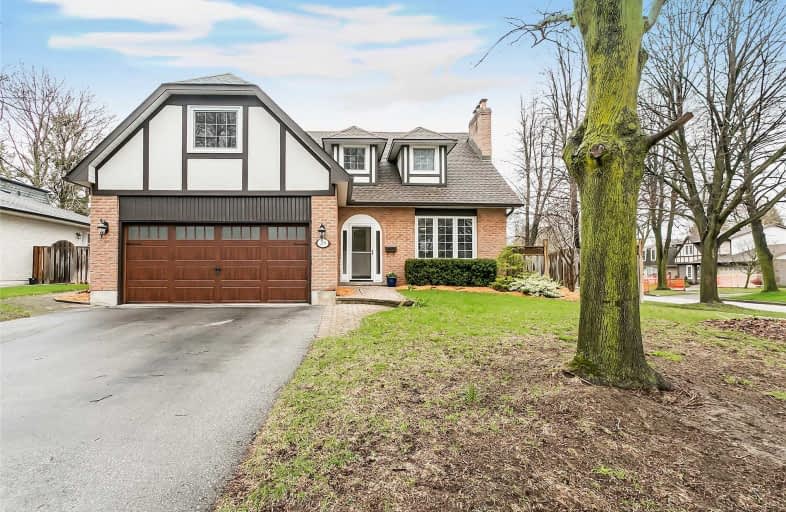Sold on Jun 05, 2019
Note: Property is not currently for sale or for rent.

-
Type: Detached
-
Style: 2-Storey
-
Size: 2500 sqft
-
Lot Size: 71.34 x 120.19 Feet
-
Age: 31-50 years
-
Taxes: $7,957 per year
-
Days on Site: 33 Days
-
Added: Sep 07, 2019 (1 month on market)
-
Updated:
-
Last Checked: 1 hour ago
-
MLS®#: W4436891
-
Listed By: Re/max aboutowne realty corp., brokerage
Renovated 5-Bedroom, 3 Bathroom Residence On A Huge Private, Wide Lot. Located In The Coveted Oakville Trafalgar High School Catchment. Resort Style Inground Saltwater Pool And Sunshine All Day Long. Saltwater Pool With New Electrical, Plumbing, Gas And Pool Shed (2013).
Extras
Inclusions:Fridge, Stove, Built-In Dishwasher, Built-In Microwave, Washer & Dryer, All Window Coverings, All Elfs, Electric Garage Door Opener + 2 Remotes, Pool Equipment + Cover, Central Vac + Attachments, Backyard Sheds, Sauna. Rental:Hwt
Property Details
Facts for 219 Arichat Road, Oakville
Status
Days on Market: 33
Last Status: Sold
Sold Date: Jun 05, 2019
Closed Date: Jul 25, 2019
Expiry Date: Oct 03, 2019
Sold Price: $1,630,000
Unavailable Date: Jun 05, 2019
Input Date: May 03, 2019
Property
Status: Sale
Property Type: Detached
Style: 2-Storey
Size (sq ft): 2500
Age: 31-50
Area: Oakville
Community: Eastlake
Availability Date: 60-89 Days
Inside
Bedrooms: 5
Bathrooms: 3
Kitchens: 1
Rooms: 9
Den/Family Room: Yes
Air Conditioning: Central Air
Fireplace: Yes
Laundry Level: Main
Central Vacuum: Y
Washrooms: 3
Building
Basement: Full
Basement 2: Unfinished
Heat Type: Forced Air
Heat Source: Gas
Exterior: Alum Siding
Exterior: Brick
Water Supply: Municipal
Special Designation: Unknown
Parking
Driveway: Pvt Double
Garage Spaces: 2
Garage Type: Attached
Covered Parking Spaces: 3
Total Parking Spaces: 5
Fees
Tax Year: 2018
Tax Legal Description: Plan M187 Lot 3 Plan M145 Blk E
Taxes: $7,957
Highlights
Feature: Library
Feature: Marina
Feature: Park
Feature: Place Of Worship
Feature: Public Transit
Feature: School
Land
Cross Street: Ford/Devon/Digby/Ari
Municipality District: Oakville
Fronting On: East
Pool: Inground
Sewer: Sewers
Lot Depth: 120.19 Feet
Lot Frontage: 71.34 Feet
Lot Irregularities: 65.27X118.22X71.34X12
Acres: < .50
Zoning: Res
Additional Media
- Virtual Tour: http://www.qstudios.ca/HD/219_ArichatRd-TREB.html
Rooms
Room details for 219 Arichat Road, Oakville
| Type | Dimensions | Description |
|---|---|---|
| Kitchen Main | 3.96 x 5.94 | |
| Living Main | 3.86 x 5.82 | |
| Dining Main | 3.96 x 4.27 | |
| Family Main | 3.68 x 5.64 | |
| Master 2nd | 4.06 x 6.10 | |
| Br 2nd | 3.96 x 5.36 | |
| Br 2nd | 3.28 x 3.61 | |
| Br 2nd | 3.68 x 3.89 | |
| Br 2nd | 3.28 x 3.30 |
| XXXXXXXX | XXX XX, XXXX |
XXXX XXX XXXX |
$X,XXX,XXX |
| XXX XX, XXXX |
XXXXXX XXX XXXX |
$X,XXX,XXX |
| XXXXXXXX XXXX | XXX XX, XXXX | $1,630,000 XXX XXXX |
| XXXXXXXX XXXXXX | XXX XX, XXXX | $1,649,000 XXX XXXX |

Hillside Public School Public School
Elementary: PublicSt Helen Separate School
Elementary: CatholicSt Luke Elementary School
Elementary: CatholicSt Vincent's Catholic School
Elementary: CatholicE J James Public School
Elementary: PublicMaple Grove Public School
Elementary: PublicÉcole secondaire Gaétan Gervais
Secondary: PublicClarkson Secondary School
Secondary: PublicIona Secondary School
Secondary: CatholicLorne Park Secondary School
Secondary: PublicOakville Trafalgar High School
Secondary: PublicSt Thomas Aquinas Roman Catholic Secondary School
Secondary: Catholic

