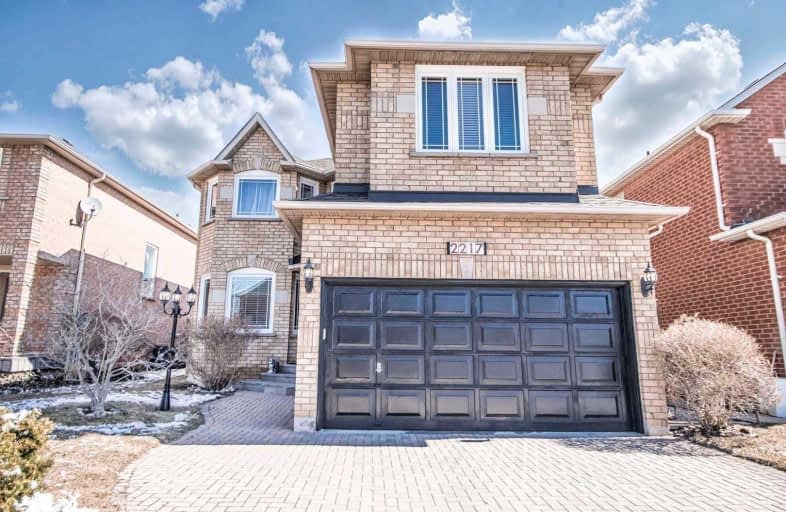Sold on May 10, 2019
Note: Property is not currently for sale or for rent.

-
Type: Detached
-
Style: 2-Storey
-
Size: 2000 sqft
-
Lot Size: 40.03 x 109.52 Feet
-
Age: No Data
-
Taxes: $4,767 per year
-
Days on Site: 37 Days
-
Added: Sep 07, 2019 (1 month on market)
-
Updated:
-
Last Checked: 3 hours ago
-
MLS®#: W4402476
-
Listed By: Re/max community realty inc., brokerage
Bright And Spacious 4 Br W/Double Car Garage In The Prestigious West Oak Trails. Many Upgrades Including Hand-Scrapped Hardwood Throughout, New Paint, Modern Kitchen With Granite Counter, Backsplash And S/S Appliances, Main Floor Laundry, Intelocked Driveway, Pot Lights, Skylight And Much More. Cold Room Ad Extra Storage In Basement. Furnace And Some Windows Replaced In 2015. Minutes To 403, 401, 407, Great Schools, Parks, Shopping, Grocery, Restaurant Etc
Extras
S/S Appliances (Fridge, Stove, Dishwasher), Washer, Dryer, All Elfs And Blinds. Storage In Furnace Room, Garden Shed, Fridge In Garage, Central Vac,Water Filter System And A/Ac As Is. Hot Water Tank Is Rental @98.95 Every 3 Months
Property Details
Facts for 2217 Fourth Line, Oakville
Status
Days on Market: 37
Last Status: Sold
Sold Date: May 10, 2019
Closed Date: Jul 11, 2019
Expiry Date: Jul 31, 2019
Sold Price: $991,700
Unavailable Date: May 10, 2019
Input Date: Apr 03, 2019
Prior LSC: Listing with no contract changes
Property
Status: Sale
Property Type: Detached
Style: 2-Storey
Size (sq ft): 2000
Area: Oakville
Community: West Oak Trails
Availability Date: Flexibke
Inside
Bedrooms: 4
Bathrooms: 4
Kitchens: 1
Rooms: 9
Den/Family Room: Yes
Air Conditioning: Central Air
Fireplace: Yes
Washrooms: 4
Building
Basement: Finished
Heat Type: Forced Air
Heat Source: Gas
Exterior: Brick
Water Supply: Municipal
Special Designation: Unknown
Retirement: N
Parking
Driveway: Private
Garage Spaces: 2
Garage Type: Attached
Covered Parking Spaces: 2
Total Parking Spaces: 4
Fees
Tax Year: 2018
Tax Legal Description: Pcl 33-1, Sec20M599;Lt 33, Pl 20M599; Oakville S/T
Taxes: $4,767
Land
Cross Street: Fourth Line/Westoak
Municipality District: Oakville
Fronting On: East
Pool: None
Sewer: Sewers
Lot Depth: 109.52 Feet
Lot Frontage: 40.03 Feet
Additional Media
- Virtual Tour: http://www.westbluemedia.com/0419/2217fourth_.html
Rooms
Room details for 2217 Fourth Line, Oakville
| Type | Dimensions | Description |
|---|---|---|
| Living Ground | 2.97 x 4.56 | Hardwood Floor, Large Window, Pot Lights |
| Dining Ground | 3.34 x 3.65 | Hardwood Floor, Coffered Ceiling |
| Family Ground | 3.04 x 3.95 | Hardwood Floor, Fireplace, Pot Lights |
| Kitchen Ground | 3.03 x 3.03 | Tile Floor, Stainless Steel Appl |
| Breakfast Ground | 2.43 x 3.03 | Tile Floor, W/O To Deck, Pot Lights |
| Laundry Ground | - | Tile Floor, Access To Garage |
| Master 2nd | 3.03 x 5.78 | Hardwood Floor, W/I Closet, 4 Pc Ensuite |
| 2nd Br 2nd | 3.34 x 3.34 | Hardwood Floor, Closet, Window |
| 3rd Br 2nd | 2.74 x 3.03 | Hardwood Floor, Closet, Window |
| 4th Br 2nd | 3.95 x 4.01 | Hardwood Floor, Closet, Window |
| 5th Br Bsmt | 2.40 x 5.02 | Broadloom, Closet |
| Rec Bsmt | 5.01 x 6.09 | Parquet Floor |
| XXXXXXXX | XXX XX, XXXX |
XXXX XXX XXXX |
$XXX,XXX |
| XXX XX, XXXX |
XXXXXX XXX XXXX |
$X,XXX,XXX |
| XXXXXXXX XXXX | XXX XX, XXXX | $991,700 XXX XXXX |
| XXXXXXXX XXXXXX | XXX XX, XXXX | $1,049,000 XXX XXXX |

Our Lady of Peace School
Elementary: CatholicSt. Teresa of Calcutta Elementary School
Elementary: CatholicHeritage Glen Public School
Elementary: PublicSt. John Paul II Catholic Elementary School
Elementary: CatholicForest Trail Public School (Elementary)
Elementary: PublicWest Oak Public School
Elementary: PublicGary Allan High School - Oakville
Secondary: PublicÉSC Sainte-Trinité
Secondary: CatholicAbbey Park High School
Secondary: PublicGarth Webb Secondary School
Secondary: PublicSt Ignatius of Loyola Secondary School
Secondary: CatholicHoly Trinity Catholic Secondary School
Secondary: Catholic

