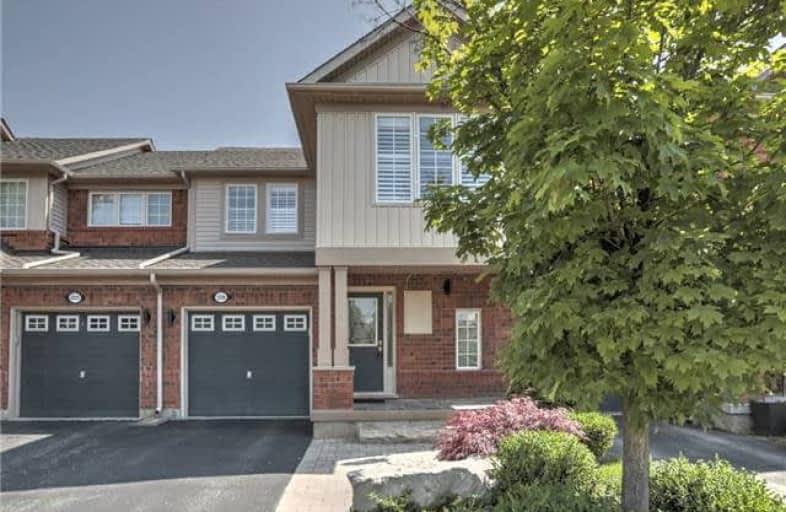Sold on Jul 13, 2018
Note: Property is not currently for sale or for rent.

-
Type: Att/Row/Twnhouse
-
Style: 2-Storey
-
Size: 1100 sqft
-
Lot Size: 20.31 x 82.68 Feet
-
Age: 16-30 years
-
Taxes: $3,217 per year
-
Days on Site: 7 Days
-
Added: Sep 07, 2019 (1 week on market)
-
Updated:
-
Last Checked: 7 hours ago
-
MLS®#: W4183644
-
Listed By: Royal lepage real estate services ltd., brokerage
Beautifully Maintained Freehold Townhouse With Quiet Court Location In Desirable Westmount Neighbourhood. Walk To Both Public And Catholic Elementary Schools And Garth Webb Secondary School. Great Open Concept Layout With Kitchen Overlooking Dining Rm And Family Rm With Gas Fireplace. Newer Roof (2015), California Shutters, Hardwood Flooring, Pot Lights, Neutral Berber Carpet Upstairs.
Extras
Fridge, Stove, B/I Dishwasher, B/I Microwave, Washer, Dryer, Central Vacuum & Attachments, California Shutters, Garage Door Opener & 2 Remotes, All Electric Light Fixtures, Bike Rack In Garage. Excl Cupboards In Garage. Ac & Hwt Are Rentals
Property Details
Facts for 2219 Amberglen Court, Oakville
Status
Days on Market: 7
Last Status: Sold
Sold Date: Jul 13, 2018
Closed Date: Aug 28, 2018
Expiry Date: Dec 06, 2018
Sold Price: $685,000
Unavailable Date: Jul 13, 2018
Input Date: Jul 06, 2018
Prior LSC: Listing with no contract changes
Property
Status: Sale
Property Type: Att/Row/Twnhouse
Style: 2-Storey
Size (sq ft): 1100
Age: 16-30
Area: Oakville
Community: West Oak Trails
Availability Date: Flex
Assessment Amount: $481,000
Assessment Year: 2016
Inside
Bedrooms: 3
Bathrooms: 3
Kitchens: 1
Rooms: 6
Den/Family Room: Yes
Air Conditioning: Central Air
Fireplace: Yes
Central Vacuum: Y
Washrooms: 3
Building
Basement: Full
Basement 2: Unfinished
Heat Type: Forced Air
Heat Source: Gas
Exterior: Brick
Water Supply: Municipal
Special Designation: Unknown
Parking
Driveway: Mutual
Garage Spaces: 1
Garage Type: Attached
Covered Parking Spaces: 1
Total Parking Spaces: 2
Fees
Tax Year: 2018
Tax Legal Description: Pt Blk 103, 20M832, Pt 13 20R14880;*
Taxes: $3,217
Land
Cross Street: Grand Oak Trails/Wes
Municipality District: Oakville
Fronting On: East
Parcel Number: 249256185
Pool: None
Sewer: Sewers
Lot Depth: 82.68 Feet
Lot Frontage: 20.31 Feet
Lot Irregularities: **See Below For Full
Acres: < .50
Zoning: Res
Additional Media
- Virtual Tour: http://videotours.properties/2219amberglen
Rooms
Room details for 2219 Amberglen Court, Oakville
| Type | Dimensions | Description |
|---|---|---|
| Family Main | 3.66 x 5.05 | California Shutters, Hardwood Floor, Fireplace |
| Dining Main | 3.66 x 3.23 | California Shutters, Hardwood Floor |
| Kitchen Main | 3.10 x 4.14 | California Shutters |
| Bathroom Main | - | 2 Pc Bath |
| Master 2nd | 3.94 x 3.33 | |
| Br 2nd | 2.72 x 3.23 | Broadloom, California Shutters |
| Br 2nd | 2.72 x 2.90 | Broadloom, California Shutters |
| Bathroom 2nd | - | 3 Pc Bath |
| Bathroom 2nd | - | 4 Pc Bath |
| XXXXXXXX | XXX XX, XXXX |
XXXX XXX XXXX |
$XXX,XXX |
| XXX XX, XXXX |
XXXXXX XXX XXXX |
$XXX,XXX |
| XXXXXXXX XXXX | XXX XX, XXXX | $685,000 XXX XXXX |
| XXXXXXXX XXXXXX | XXX XX, XXXX | $709,900 XXX XXXX |

ÉIC Sainte-Trinité
Elementary: CatholicSt Joan of Arc Catholic Elementary School
Elementary: CatholicCaptain R. Wilson Public School
Elementary: PublicSt. Mary Catholic Elementary School
Elementary: CatholicSt. John Paul II Catholic Elementary School
Elementary: CatholicEmily Carr Public School
Elementary: PublicÉSC Sainte-Trinité
Secondary: CatholicAbbey Park High School
Secondary: PublicCorpus Christi Catholic Secondary School
Secondary: CatholicGarth Webb Secondary School
Secondary: PublicSt Ignatius of Loyola Secondary School
Secondary: CatholicHoly Trinity Catholic Secondary School
Secondary: Catholic

