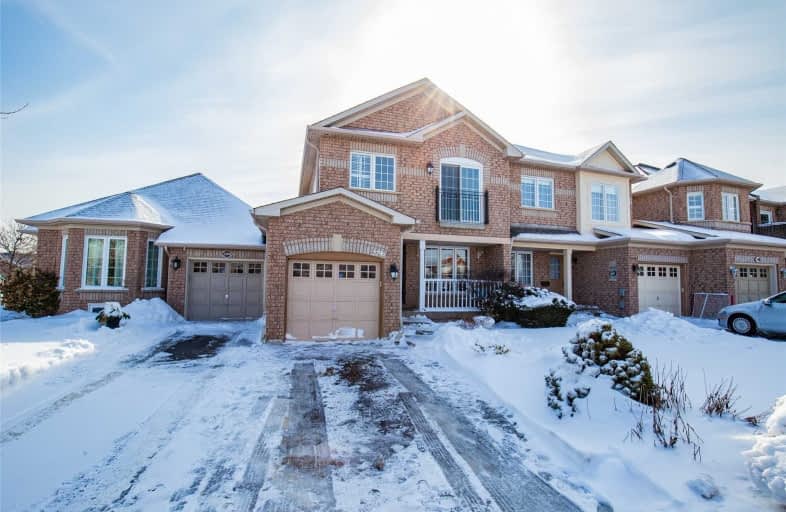Sold on Feb 22, 2019
Note: Property is not currently for sale or for rent.

-
Type: Att/Row/Twnhouse
-
Style: 2-Storey
-
Size: 1500 sqft
-
Lot Size: 26.12 x 162.92 Feet
-
Age: 16-30 years
-
Taxes: $3,925 per year
-
Days on Site: 7 Days
-
Added: Feb 15, 2019 (1 week on market)
-
Updated:
-
Last Checked: 16 hours ago
-
MLS®#: W4361029
-
Listed By: Re/max escarpment woolcott realty inc., brokerage
Freehold Town In Court Location. Semi-Detached Living In A Town, East Side Connected Only By Garage. Generous Lot, Ample Parking, & Fenced Yard. O/C Kitchen, Fam Room W Fireplace. Master Suite W W/I Closet, 5Pc Bath. 2 More Bedrooms Upstairs & Renovated 5Pc. Fin Basement W 2nd Fam Room & In-Law Suite. Home Is In West Oak Trails Minutes From Major Transportation. Close To Oakville Trafalgar Hospital, Amenities, Walking Distance To Parks, & Schools. Rsa.
Extras
Rentals: Water Heater, Furnace & A/C
Property Details
Facts for 2296 Kingfisher Court, Oakville
Status
Days on Market: 7
Last Status: Sold
Sold Date: Feb 22, 2019
Closed Date: May 02, 2019
Expiry Date: May 30, 2019
Sold Price: $826,000
Unavailable Date: Feb 22, 2019
Input Date: Feb 15, 2019
Property
Status: Sale
Property Type: Att/Row/Twnhouse
Style: 2-Storey
Size (sq ft): 1500
Age: 16-30
Area: Oakville
Community: West Oak Trails
Availability Date: 60 - 90 Days
Assessment Amount: $591,000
Assessment Year: 2016
Inside
Bedrooms: 3
Bedrooms Plus: 1
Bathrooms: 4
Kitchens: 1
Rooms: 7
Den/Family Room: Yes
Air Conditioning: Central Air
Fireplace: Yes
Washrooms: 4
Building
Basement: Finished
Basement 2: Full
Heat Type: Forced Air
Heat Source: Gas
Exterior: Brick
Water Supply: Municipal
Special Designation: Unknown
Parking
Driveway: Private
Garage Spaces: 1
Garage Type: Attached
Covered Parking Spaces: 3
Fees
Tax Year: 2018
Tax Legal Description: Plan M472 Pt Blk 1 Rp 20R13382 Parts 19,41,43
Taxes: $3,925
Land
Cross Street: Third Line/Westoak T
Municipality District: Oakville
Fronting On: South
Pool: None
Sewer: Sewers
Lot Depth: 162.92 Feet
Lot Frontage: 26.12 Feet
Additional Media
- Virtual Tour: https://www.burlington-hamiltonrealestate.com/2296-kingfisher-crescent
Rooms
Room details for 2296 Kingfisher Court, Oakville
| Type | Dimensions | Description |
|---|---|---|
| Living Ground | 3.66 x 5.49 | |
| Dining Ground | 3.91 x 3.66 | |
| Family Ground | 3.91 x 3.66 | |
| Kitchen Ground | 2.74 x 3.35 | |
| Master 2nd | 7.92 x 5.79 | |
| Br 2nd | 4.90 x 3.66 | |
| Br 2nd | 3.45 x 4.95 | |
| Br Bsmt | 8.10 x 5.80 |
| XXXXXXXX | XXX XX, XXXX |
XXXX XXX XXXX |
$XXX,XXX |
| XXX XX, XXXX |
XXXXXX XXX XXXX |
$XXX,XXX |
| XXXXXXXX XXXX | XXX XX, XXXX | $826,000 XXX XXXX |
| XXXXXXXX XXXXXX | XXX XX, XXXX | $789,900 XXX XXXX |

St Joan of Arc Catholic Elementary School
Elementary: CatholicHeritage Glen Public School
Elementary: PublicSt. John Paul II Catholic Elementary School
Elementary: CatholicEmily Carr Public School
Elementary: PublicForest Trail Public School (Elementary)
Elementary: PublicWest Oak Public School
Elementary: PublicÉSC Sainte-Trinité
Secondary: CatholicGary Allan High School - STEP
Secondary: PublicAbbey Park High School
Secondary: PublicGarth Webb Secondary School
Secondary: PublicSt Ignatius of Loyola Secondary School
Secondary: CatholicHoly Trinity Catholic Secondary School
Secondary: Catholic

