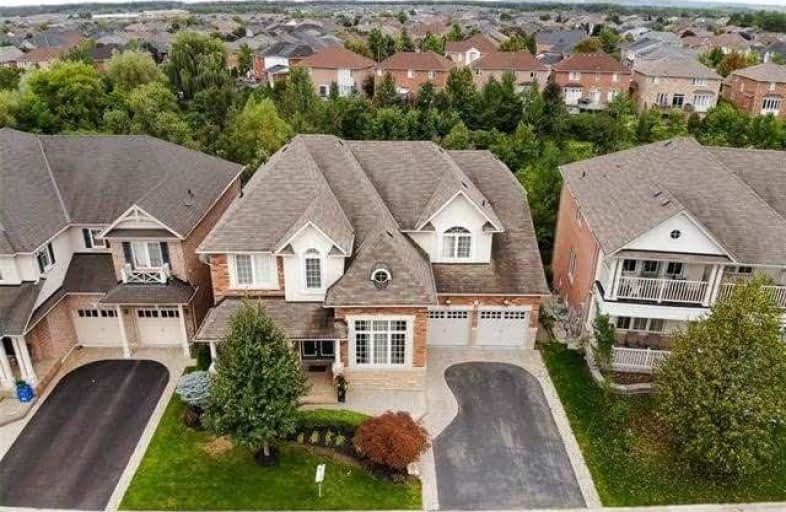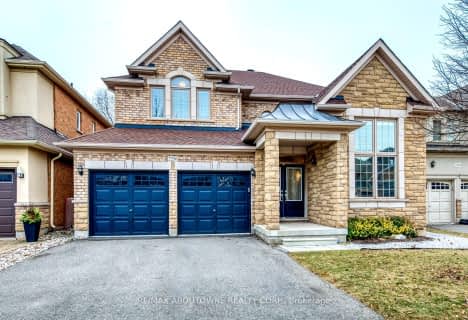
ÉIC Sainte-Trinité
Elementary: CatholicSt Joan of Arc Catholic Elementary School
Elementary: CatholicCaptain R. Wilson Public School
Elementary: PublicSt. John Paul II Catholic Elementary School
Elementary: CatholicPalermo Public School
Elementary: PublicEmily Carr Public School
Elementary: PublicÉSC Sainte-Trinité
Secondary: CatholicAbbey Park High School
Secondary: PublicCorpus Christi Catholic Secondary School
Secondary: CatholicGarth Webb Secondary School
Secondary: PublicSt Ignatius of Loyola Secondary School
Secondary: CatholicHoly Trinity Catholic Secondary School
Secondary: Catholic- 3 bath
- 4 bed
- 2500 sqft
2390 Calloway Drive, Oakville, Ontario • L6M 0C1 • 1019 - WM Westmount
- 5 bath
- 4 bed
- 2500 sqft
2396 Spring Meadow Way, Oakville, Ontario • L6M 0R6 • West Oak Trails
- 4 bath
- 4 bed
- 2500 sqft
1030 Old Oak Drive, Oakville, Ontario • L6M 3K5 • West Oak Trails
- 4 bath
- 4 bed
- 2500 sqft
2183 Pheasant Lane, Oakville, Ontario • L6M 3R8 • 1022 - WT West Oak Trails
- 4 bath
- 4 bed
- 2000 sqft
2385 Sequoia Way, Oakville, Ontario • L6M 4V5 • 1019 - WM Westmount
- 4 bath
- 4 bed
- 2500 sqft
2183 Pheasant Lane, Oakville, Ontario • L6M 3R8 • West Oak Trails
- 4 bath
- 4 bed
- 2000 sqft
2233 Falling Green Drive, Oakville, Ontario • L6M 5A2 • 1019 - WM Westmount
- 4 bath
- 4 bed
- 2000 sqft
1505 Sandpiper Road, Oakville, Ontario • L6M 3R8 • West Oak Trails
- 4 bath
- 4 bed
- 3000 sqft
2256 Millstone Drive, Oakville, Ontario • L6M 0H2 • 1019 - WM Westmount
- 4 bath
- 4 bed
2406 Falkland Crescent, Oakville, Ontario • L6M 4Y3 • 1022 - WT West Oak Trails
- 4 bath
- 4 bed
- 2000 sqft
2251 Vista Oak Road, Oakville, Ontario • L6M 3L8 • 1022 - WT West Oak Trails
- 4 bath
- 4 bed
- 3000 sqft
1225 Saddler Circle, Oakville, Ontario • L6M 2X5 • 1007 - GA Glen Abbey














