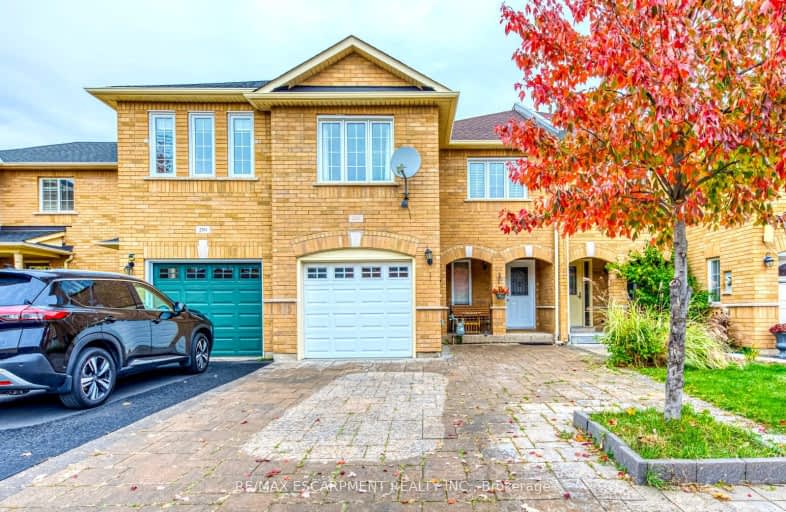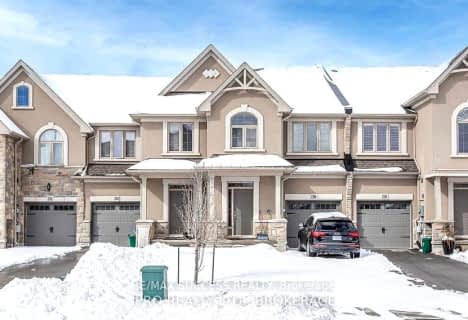Very Walkable
- Most errands can be accomplished on foot.
Some Transit
- Most errands require a car.
Very Bikeable
- Most errands can be accomplished on bike.

ÉIC Sainte-Trinité
Elementary: CatholicSt Joan of Arc Catholic Elementary School
Elementary: CatholicSt. John Paul II Catholic Elementary School
Elementary: CatholicEmily Carr Public School
Elementary: PublicForest Trail Public School (Elementary)
Elementary: PublicWest Oak Public School
Elementary: PublicÉSC Sainte-Trinité
Secondary: CatholicGary Allan High School - STEP
Secondary: PublicAbbey Park High School
Secondary: PublicGarth Webb Secondary School
Secondary: PublicSt Ignatius of Loyola Secondary School
Secondary: CatholicHoly Trinity Catholic Secondary School
Secondary: Catholic-
Lion's Valley Park
Oakville ON 1.11km -
Wind Rush Park
Oakville ON 2.68km -
Nottinghill Park
Oakville ON 3.12km
-
TD Bank Financial Group
498 Dundas St W, Oakville ON L6H 6Y3 1.84km -
Scotiabank
300 N Service Rd W (at Dorval Dr.), Oakville ON L6M 2R9 4.29km -
CIBC
271 Hays Blvd, Oakville ON L6H 6Z3 4.93km
- 3 bath
- 3 bed
- 1500 sqft
2447 Adamvale Crescent, Oakville, Ontario • L6M 0E1 • West Oak Trails
- 4 bath
- 5 bed
- 2000 sqft
214-214 Ellen Davidson Drive, Oakville, Ontario • L6M 0V1 • Rural Oakville
- 4 bath
- 3 bed
- 1500 sqft
2396 Baronwood Drive, Oakville, Ontario • L6M 0J7 • 1019 - WM Westmount














