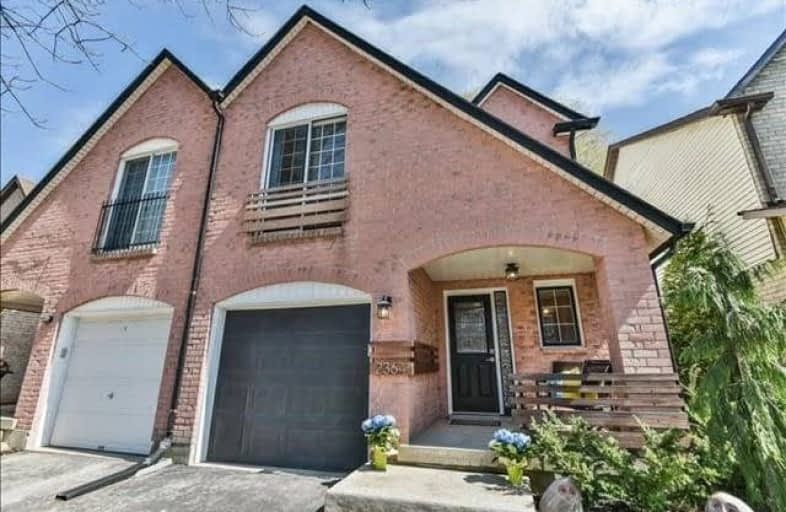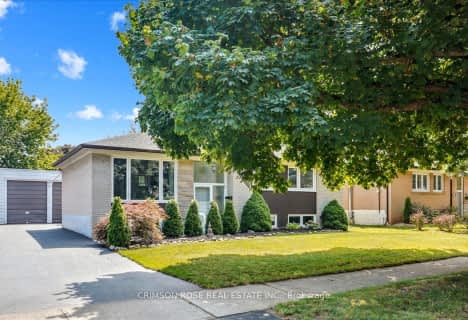Sold on May 07, 2019
Note: Property is not currently for sale or for rent.

-
Type: Semi-Detached
-
Style: 2-Storey
-
Size: 1500 sqft
-
Lot Size: 24.28 x 98.43 Feet
-
Age: 31-50 years
-
Taxes: $4,156 per year
-
Days on Site: 14 Days
-
Added: Sep 07, 2019 (2 weeks on market)
-
Updated:
-
Last Checked: 3 hours ago
-
MLS®#: W4424995
-
Listed By: Sotheby`s international realty canada, brokerage
Location, Location! Turn-Key Living In The Heart Of Oakville's Bronte Harbour Community. 3 Bed, 2.5 Bath Freehold Semi-Detached Home Steps From The Lake, Marina & Trendy Restaurants. Easy Access To Qew, Go, Transit & Big Box Stores, With Local Shops Right Out Your Front Door. Invest In A Rapidly Developing Area Before It's Too Late. This Isn't Just A Home, It's A Lifestyle For Those Who Enjoy Walks To The Lake & Having The Finest Amenities At Their Doorstep!
Extras
Inc: All Kitchen Appliances (Fridge, Stove, Dishwasher, Microwave), Freezer In Basement, Washer, Dryer, Hot Tub & Equipment (2014), All Elfs, All Window Coverings, Gdo & Remotes, Bookshelves In Basement.
Property Details
Facts for 2364 Marine Drive, Oakville
Status
Days on Market: 14
Last Status: Sold
Sold Date: May 07, 2019
Closed Date: Jun 13, 2019
Expiry Date: Aug 30, 2019
Sold Price: $945,000
Unavailable Date: May 07, 2019
Input Date: Apr 23, 2019
Prior LSC: Listing with no contract changes
Property
Status: Sale
Property Type: Semi-Detached
Style: 2-Storey
Size (sq ft): 1500
Age: 31-50
Area: Oakville
Community: Bronte West
Availability Date: Flex
Assessment Amount: $576,750
Assessment Year: 2019
Inside
Bedrooms: 3
Bathrooms: 3
Kitchens: 1
Rooms: 8
Den/Family Room: No
Air Conditioning: Central Air
Fireplace: Yes
Laundry Level: Lower
Central Vacuum: N
Washrooms: 3
Utilities
Electricity: Yes
Gas: Yes
Cable: Yes
Telephone: Yes
Building
Basement: Finished
Basement 2: Full
Heat Type: Forced Air
Heat Source: Gas
Exterior: Alum Siding
Exterior: Brick
Elevator: N
Water Supply: Municipal
Special Designation: Unknown
Other Structures: Garden Shed
Parking
Driveway: Private
Garage Spaces: 1
Garage Type: Attached
Covered Parking Spaces: 1
Total Parking Spaces: 2
Fees
Tax Year: 2019
Tax Legal Description: See Realtor Remarks
Taxes: $4,156
Highlights
Feature: Fenced Yard
Feature: Lake Access
Feature: Lake/Pond
Feature: Marina
Feature: Park
Feature: Public Transit
Land
Cross Street: Marine/Jones
Municipality District: Oakville
Fronting On: South
Parcel Number: 247610074
Pool: None
Sewer: Sewers
Lot Depth: 98.43 Feet
Lot Frontage: 24.28 Feet
Zoning: Res
Additional Media
- Virtual Tour: https://studiogtavtour.ca/2364-Marine-Dr/idx
Rooms
Room details for 2364 Marine Drive, Oakville
| Type | Dimensions | Description |
|---|---|---|
| Kitchen Main | 2.34 x 5.77 | Hardwood Floor, O/Looks Living, W/O To Yard |
| Living Main | 2.82 x 3.02 | Hardwood Floor, Crown Moulding, W/O To Yard |
| Dining Main | 3.02 x 3.56 | Hardwood Floor, Crown Moulding, O/Looks Living |
| Bathroom Main | - | Tile Floor, Crown Moulding, Granite Counter |
| Master 2nd | 2.97 x 5.51 | Broadloom, W/I Closet, Juliette Balcony |
| Bathroom 2nd | - | 3 Pc Ensuite, Crown Moulding, Marble Counter |
| 2nd Br 2nd | 2.41 x 3.66 | Broadloom, Crown Moulding, Closet |
| 3rd Br 2nd | 3.25 x 3.43 | Broadloom, Crown Moulding, Closet |
| Bathroom 2nd | - | 4 Pc Bath, Crown Moulding, Tile Floor |
| Rec Bsmt | 2.92 x 6.22 | Broadloom, Fireplace, Closet |
| Laundry Bsmt | 2.44 x 2.87 | Broadloom, Laundry Sink, Finished |
| Utility Bsmt | 1.90 x 2.64 | Broadloom, Unfinished |
| XXXXXXXX | XXX XX, XXXX |
XXXX XXX XXXX |
$XXX,XXX |
| XXX XX, XXXX |
XXXXXX XXX XXXX |
$XXX,XXX |
| XXXXXXXX XXXX | XXX XX, XXXX | $945,000 XXX XXXX |
| XXXXXXXX XXXXXX | XXX XX, XXXX | $989,000 XXX XXXX |

École élémentaire Patricia-Picknell
Elementary: PublicBrookdale Public School
Elementary: PublicGladys Speers Public School
Elementary: PublicSt Joseph's School
Elementary: CatholicEastview Public School
Elementary: PublicSt Dominics Separate School
Elementary: CatholicRobert Bateman High School
Secondary: PublicAbbey Park High School
Secondary: PublicGarth Webb Secondary School
Secondary: PublicSt Ignatius of Loyola Secondary School
Secondary: CatholicThomas A Blakelock High School
Secondary: PublicSt Thomas Aquinas Roman Catholic Secondary School
Secondary: Catholic- 2 bath
- 3 bed



