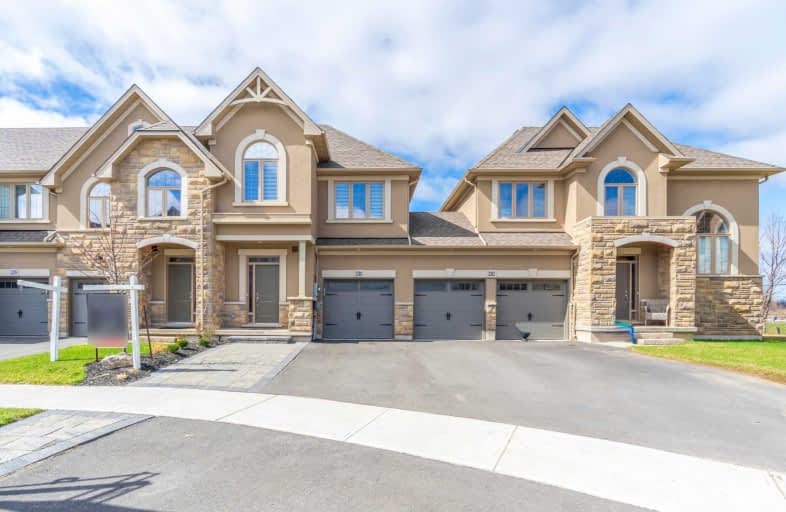
ÉIC Sainte-Trinité
Elementary: Catholic
1.66 km
St. Christopher Catholic Elementary School
Elementary: Catholic
2.19 km
St. Mary Catholic Elementary School
Elementary: Catholic
1.17 km
Alexander's Public School
Elementary: Public
2.22 km
Palermo Public School
Elementary: Public
1.03 km
John William Boich Public School
Elementary: Public
2.06 km
ÉSC Sainte-Trinité
Secondary: Catholic
1.66 km
Abbey Park High School
Secondary: Public
4.15 km
Corpus Christi Catholic Secondary School
Secondary: Catholic
3.08 km
Garth Webb Secondary School
Secondary: Public
2.68 km
St Ignatius of Loyola Secondary School
Secondary: Catholic
4.69 km
Dr. Frank J. Hayden Secondary School
Secondary: Public
4.08 km



