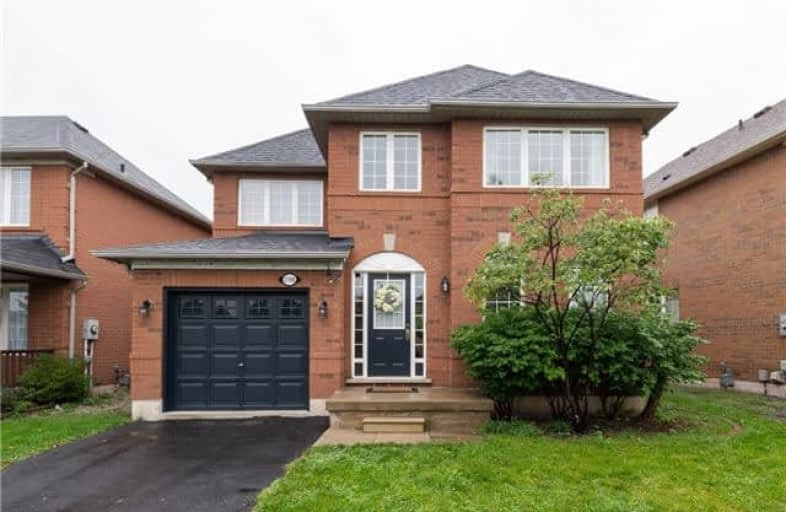Sold on Oct 22, 2018
Note: Property is not currently for sale or for rent.

-
Type: Detached
-
Style: 2-Storey
-
Size: 1100 sqft
-
Lot Size: 40.35 x 85.88 Feet
-
Age: 16-30 years
-
Taxes: $3,802 per year
-
Days on Site: 26 Days
-
Added: Sep 07, 2019 (3 weeks on market)
-
Updated:
-
Last Checked: 5 hours ago
-
MLS®#: W4259585
-
Listed By: Re/max ultimate realty inc., brokerage
Picture Perfect Family Home In Prime West Oak Trails. Gorgeous Kitchen W/ Granite Counters & S/S Appliances Are Sure To Impress! Walk Out From The Kitchen To A Generous Sized Patio & Private Backyard. Gleaming Hardwood Floors And Open Concept Living/Dining Room With Gas Fireplace! Master Bedroom W/ Upgraded Broadloom & 4 Piece Bath. 2 Full Baths Upstairs! Completely Finished Spectacular Lower Level For Entertaining & Ample Storage! New Furnace 2018
Extras
All Existing Appliances Including Fridge, Stove, Dishwasher, New Washer & Dryer, Microwave And Vent Hood *All Elf's & Window Coverings (Excluding Drapery Panels In Girls Room & Boys Room) Central Vacuum Is Roughed In Through Out Home
Property Details
Facts for 2398 Proudfoot Trail, Oakville
Status
Days on Market: 26
Last Status: Sold
Sold Date: Oct 22, 2018
Closed Date: Nov 30, 2018
Expiry Date: Mar 19, 2019
Sold Price: $848,000
Unavailable Date: Oct 22, 2018
Input Date: Sep 26, 2018
Property
Status: Sale
Property Type: Detached
Style: 2-Storey
Size (sq ft): 1100
Age: 16-30
Area: Oakville
Community: West Oak Trails
Availability Date: 60 Days
Inside
Bedrooms: 3
Bathrooms: 3
Kitchens: 1
Rooms: 6
Den/Family Room: No
Air Conditioning: Central Air
Fireplace: Yes
Laundry Level: Lower
Central Vacuum: N
Washrooms: 3
Building
Basement: Finished
Heat Type: Forced Air
Heat Source: Gas
Exterior: Brick
Water Supply: Municipal
Special Designation: Unknown
Parking
Driveway: Available
Garage Spaces: 1
Garage Type: Attached
Covered Parking Spaces: 4
Total Parking Spaces: 5
Fees
Tax Year: 2018
Tax Legal Description: Lot 8, Plan 20M700, Oakville. S/T Right H783249.
Taxes: $3,802
Highlights
Feature: Golf
Feature: Grnbelt/Conserv
Feature: Hospital
Feature: Park
Feature: School
Feature: Wooded/Treed
Land
Cross Street: Dundas/Proudfoot Tra
Municipality District: Oakville
Fronting On: West
Pool: None
Sewer: Sewers
Lot Depth: 85.88 Feet
Lot Frontage: 40.35 Feet
Additional Media
- Virtual Tour: http://www.2398proudfoottrail.com/ub
Rooms
Room details for 2398 Proudfoot Trail, Oakville
| Type | Dimensions | Description |
|---|---|---|
| Foyer Main | - | Tile Floor |
| Living Main | - | Combined W/Dining, Hardwood Floor, Fireplace |
| Dining Main | - | Combined W/Living, Hardwood Floor, Overlook Patio |
| Kitchen Main | - | Tile Floor, Granite Counter, Stainless Steel Appl |
| Master 2nd | - | Ensuite Bath, W/I Closet, Broadloom |
| 2nd Br 2nd | - | Closet, Window, Broadloom |
| 3rd Br 2nd | - | Closet, Window, Broadloom |
| Office 2nd | - | Open Concept |
| Rec Lower | - | Laminate, Renovated, Pot Lights |
| Laundry Lower | - |
| XXXXXXXX | XXX XX, XXXX |
XXXX XXX XXXX |
$XXX,XXX |
| XXX XX, XXXX |
XXXXXX XXX XXXX |
$XXX,XXX |
| XXXXXXXX XXXX | XXX XX, XXXX | $848,000 XXX XXXX |
| XXXXXXXX XXXXXX | XXX XX, XXXX | $849,000 XXX XXXX |

Our Lady of Peace School
Elementary: CatholicSt. Teresa of Calcutta Elementary School
Elementary: CatholicSt. John Paul II Catholic Elementary School
Elementary: CatholicEmily Carr Public School
Elementary: PublicForest Trail Public School (Elementary)
Elementary: PublicWest Oak Public School
Elementary: PublicÉSC Sainte-Trinité
Secondary: CatholicGary Allan High School - STEP
Secondary: PublicAbbey Park High School
Secondary: PublicGarth Webb Secondary School
Secondary: PublicSt Ignatius of Loyola Secondary School
Secondary: CatholicHoly Trinity Catholic Secondary School
Secondary: Catholic- 3 bath
- 3 bed
2189 Shorncliffe Boulevard, Oakville, Ontario • L6M 3X2 • West Oak Trails



