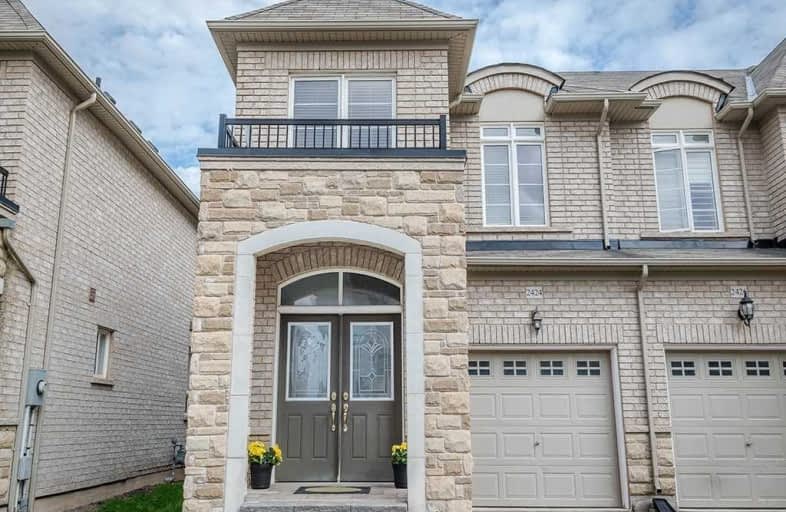Sold on May 02, 2019
Note: Property is not currently for sale or for rent.

-
Type: Att/Row/Twnhouse
-
Style: 2-Storey
-
Size: 1500 sqft
-
Lot Size: 25.16 x 90.22 Feet
-
Age: 6-15 years
-
Taxes: $4,109 per year
-
Days on Site: 6 Days
-
Added: Sep 07, 2019 (6 days on market)
-
Updated:
-
Last Checked: 1 hour ago
-
MLS®#: W4429230
-
Listed By: Royal lepage real estate services ltd., brokerage
Welcome To Contemporary Living In This Executive Freehold End Unit Townhome Built By Prestigious Crystal Homes. This Sought After Floor Plan Offers 1,948 Sq.Ft. Of Above Ground Living Space, Dark Hardwoods, 9Ft Ceilings, Open Concept Main Floor With Eat-In Kitchen, Granite Counters, Stainless Steel Appliances Including Gas Range/Oven, Large Living And Dining Area, Powder Room, Inside Access To Garage, Walkout To Backyard With Patio And Grass Space For Play.
Extras
Upstairs Has 3 Bedrooms Including An Oversized Master Suite With His And Hers Walk-In Closets And 4 Piece Ensuite. The 2nd And 3rd Bedroom Are Served By A 2nd 4 Piece Bathroom And Enjoy 2nd Floor Laundry Room.
Property Details
Facts for 2424 Old Brompton Way, Oakville
Status
Days on Market: 6
Last Status: Sold
Sold Date: May 02, 2019
Closed Date: Jul 12, 2019
Expiry Date: Jun 30, 2019
Sold Price: $775,000
Unavailable Date: May 02, 2019
Input Date: Apr 26, 2019
Property
Status: Sale
Property Type: Att/Row/Twnhouse
Style: 2-Storey
Size (sq ft): 1500
Age: 6-15
Area: Oakville
Community: West Oak Trails
Availability Date: Flexible
Inside
Bedrooms: 3
Bathrooms: 3
Kitchens: 1
Rooms: 6
Den/Family Room: Yes
Air Conditioning: Central Air
Fireplace: No
Laundry Level: Upper
Central Vacuum: Y
Washrooms: 3
Building
Basement: Full
Basement 2: Unfinished
Heat Type: Forced Air
Heat Source: Gas
Exterior: Brick
Elevator: N
Water Supply: Municipal
Special Designation: Unknown
Parking
Driveway: Private
Garage Spaces: 1
Garage Type: Attached
Covered Parking Spaces: 1
Total Parking Spaces: 2
Fees
Tax Year: 2019
Tax Legal Description: Pt Blk 21, Plan 20M1024, Pt 24 20R17876
Taxes: $4,109
Land
Cross Street: Upper Middle /Grand
Municipality District: Oakville
Fronting On: South
Pool: None
Sewer: Sewers
Lot Depth: 90.22 Feet
Lot Frontage: 25.16 Feet
Acres: < .50
Additional Media
- Virtual Tour: http://listing.otbxair.com/2424oldbromptonway/?mls
Rooms
Room details for 2424 Old Brompton Way, Oakville
| Type | Dimensions | Description |
|---|---|---|
| Family Main | 5.33 x 3.20 | Hardwood Floor, Sliding Doors |
| Kitchen Main | 5.67 x 2.60 | Eat-In Kitchen, Stainless Steel Appl |
| Dining Main | 5.64 x 3.20 | |
| Master 2nd | 4.08 x 6.03 | 4 Pc Ensuite, W/I Closet |
| 2nd Br 2nd | 2.80 x 3.93 | Broadloom |
| 3rd Br 2nd | 2.89 x 4.08 | Broadloom |
| Laundry 2nd | - |
| XXXXXXXX | XXX XX, XXXX |
XXXX XXX XXXX |
$XXX,XXX |
| XXX XX, XXXX |
XXXXXX XXX XXXX |
$XXX,XXX |
| XXXXXXXX XXXX | XXX XX, XXXX | $775,000 XXX XXXX |
| XXXXXXXX XXXXXX | XXX XX, XXXX | $768,500 XXX XXXX |

ÉIC Sainte-Trinité
Elementary: CatholicSt Joan of Arc Catholic Elementary School
Elementary: CatholicCaptain R. Wilson Public School
Elementary: PublicSt. Mary Catholic Elementary School
Elementary: CatholicPalermo Public School
Elementary: PublicEmily Carr Public School
Elementary: PublicÉSC Sainte-Trinité
Secondary: CatholicAbbey Park High School
Secondary: PublicCorpus Christi Catholic Secondary School
Secondary: CatholicGarth Webb Secondary School
Secondary: PublicSt Ignatius of Loyola Secondary School
Secondary: CatholicHoly Trinity Catholic Secondary School
Secondary: Catholic

