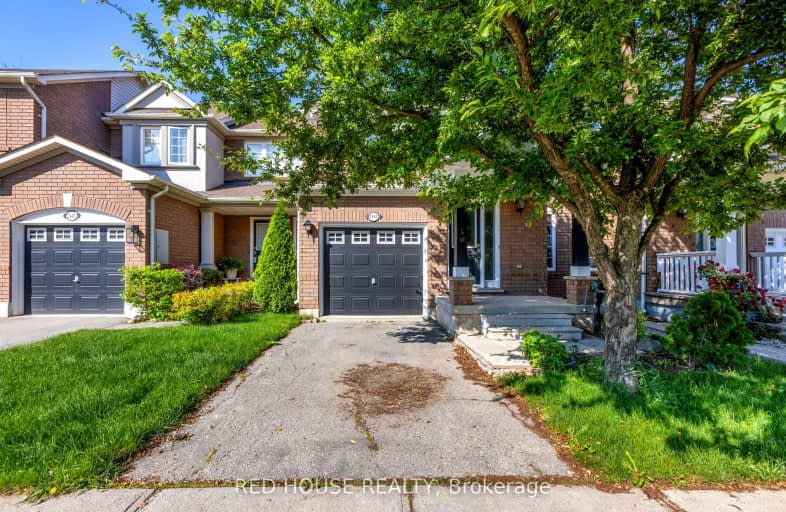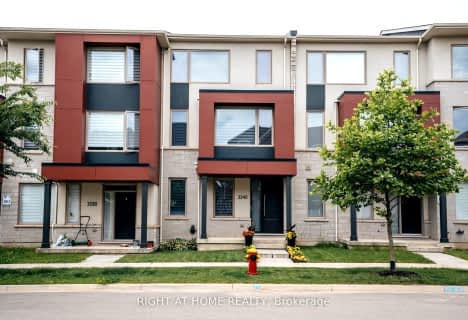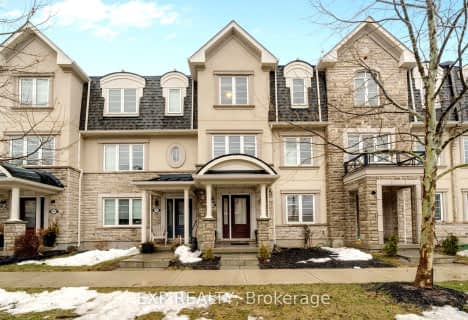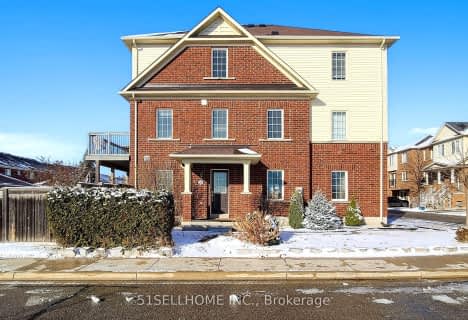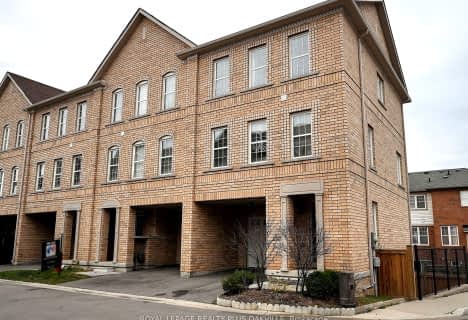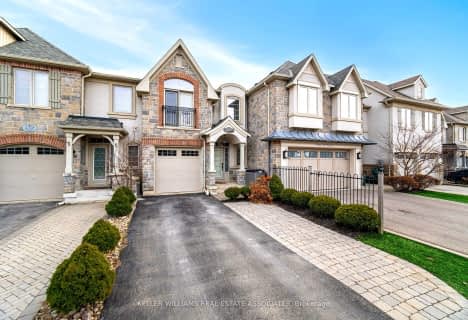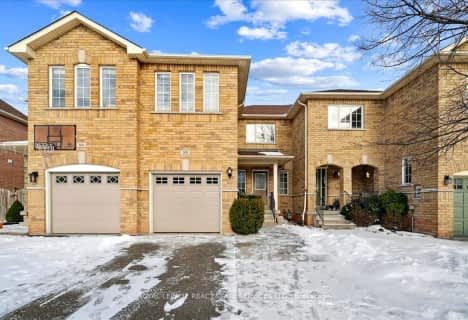Car-Dependent
- Most errands require a car.
Some Transit
- Most errands require a car.
Bikeable
- Some errands can be accomplished on bike.

Our Lady of Peace School
Elementary: CatholicSt. Teresa of Calcutta Elementary School
Elementary: CatholicSt. John Paul II Catholic Elementary School
Elementary: CatholicEmily Carr Public School
Elementary: PublicForest Trail Public School (Elementary)
Elementary: PublicWest Oak Public School
Elementary: PublicÉSC Sainte-Trinité
Secondary: CatholicGary Allan High School - STEP
Secondary: PublicAbbey Park High School
Secondary: PublicGarth Webb Secondary School
Secondary: PublicSt Ignatius of Loyola Secondary School
Secondary: CatholicHoly Trinity Catholic Secondary School
Secondary: Catholic-
Heritage Way Park
Oakville ON 2.9km -
Grandoak Park
2.96km -
Glenashton Park
Mississauga ON 5.58km
-
TD Bank Financial Group
321 Iroquois Shore Rd, Oakville ON L6H 1M3 5.51km -
CIBC
1011 Upper Middle Rd E (8th Line), Oakville ON L6H 4L2 5.69km -
BMO Bank of Montreal
3rd Line (Hopedale Mall), Oakville ON 6.21km
- 4 bath
- 4 bed
- 2000 sqft
66 Kaitting Trail North, Oakville, Ontario • L6M 5N5 • Rural Oakville
- 4 bath
- 3 bed
- 2000 sqft
3020 George Savage Avenue, Oakville, Ontario • L6M 0Z1 • Rural Oakville
- 4 bath
- 4 bed
- 1500 sqft
286 Ellen Davidson Drive, Oakville, Ontario • L6M 0V1 • Rural Oakville
- 3 bath
- 3 bed
- 1500 sqft
3340 Carding Mill Trail, Oakville, Ontario • L6M 1R7 • Rural Oakville
- 4 bath
- 3 bed
- 2000 sqft
Unit -2280 Baronwood Drive, Oakville, Ontario • L6M 5J8 • 1019 - WM Westmount
- 4 bath
- 4 bed
- 1500 sqft
244 Ellen Davidson Drive, Oakville, Ontario • L6M 0V2 • 1008 - GO Glenorchy
- 3 bath
- 3 bed
- 1500 sqft
05-2170 Postmaster Drive, Oakville, Ontario • L6M 3N8 • West Oak Trails
- 3 bath
- 3 bed
- 1500 sqft
2459 Old Brompton Way, Oakville, Ontario • L6M 0J5 • West Oak Trails
- 4 bath
- 3 bed
- 1500 sqft
90-2280 Baronwood Drive, Oakville, Ontario • L6M 0K4 • 1019 - WM Westmount
- 4 bath
- 3 bed
- 1500 sqft
2330 Whistling Springs Crescent, Oakville, Ontario • L6M 0C3 • West Oak Trails
- 4 bath
- 3 bed
- 1100 sqft
2429 Lazio Lane, Oakville, Ontario • L6M 4P4 • 1022 - WT West Oak Trails
