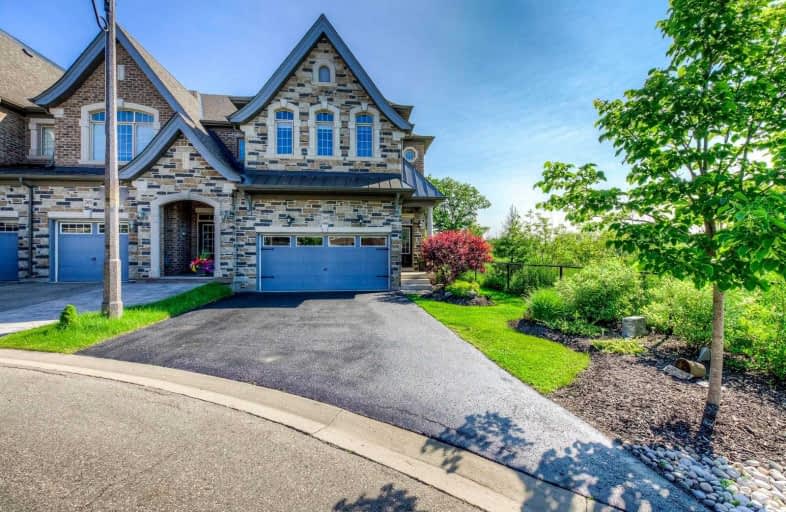Sold on Jul 07, 2019
Note: Property is not currently for sale or for rent.

-
Type: Att/Row/Twnhouse
-
Style: 2-Storey
-
Size: 2500 sqft
-
Lot Size: 40.91 x 178.59 Feet
-
Age: 6-15 years
-
Taxes: $5,876 per year
-
Days on Site: 27 Days
-
Added: Sep 07, 2019 (3 weeks on market)
-
Updated:
-
Last Checked: 4 hours ago
-
MLS®#: W4481052
-
Listed By: Sutton group quantum realty inc., brokerage
Incredible Ravine And Greenspace. The Fourteen Mile Creek Runs Directly Behind The Property, And Expansive Open Greenspace Surrounds The Property. Remarkably, The Lot Is Over 200 Feet Deep. The Natural Setting Is Home To White Tailed Deer And Other Wildlife. The Property Offers 4 Bdrms & 5 Baths, Approx 2800 Sq Ft Of Living Space And A Double Car Garage. Contemporary Select Finishes Throughout. Beautiful Sunrises And Stunning Open Views. Amazing Property.
Extras
Stainless Steel Gas Range, Fridge, Built-In Microwave, Dishwasher, Steam Washer And Dryer, All Custom Window Coverings, All Light Fixtures, Egdo.
Property Details
Facts for 2449 Village Common, Oakville
Status
Days on Market: 27
Last Status: Sold
Sold Date: Jul 07, 2019
Closed Date: Aug 29, 2019
Expiry Date: Sep 30, 2019
Sold Price: $1,140,000
Unavailable Date: Jul 07, 2019
Input Date: Jun 10, 2019
Property
Status: Sale
Property Type: Att/Row/Twnhouse
Style: 2-Storey
Size (sq ft): 2500
Age: 6-15
Area: Oakville
Community: Palermo West
Availability Date: 30-60 Days
Assessment Amount: $933,000
Assessment Year: 2016
Inside
Bedrooms: 4
Bathrooms: 5
Kitchens: 1
Rooms: 8
Den/Family Room: Yes
Air Conditioning: Central Air
Fireplace: Yes
Laundry Level: Upper
Washrooms: 5
Building
Basement: Finished
Heat Type: Forced Air
Heat Source: Gas
Exterior: Brick
Exterior: Stone
UFFI: No
Water Supply: Municipal
Special Designation: Unknown
Parking
Driveway: Pvt Double
Garage Spaces: 2
Garage Type: Attached
Covered Parking Spaces: 3
Total Parking Spaces: 5
Fees
Tax Year: 2019
Tax Legal Description: Pt Blk 2, Plan 20M1103, Being Pt 89 & 20R19260 &
Taxes: $5,876
Additional Mo Fees: 81.1
Highlights
Feature: Grnbelt/Cons
Feature: Hospital
Feature: Ravine
Feature: River/Stream
Feature: School
Land
Cross Street: Colonel William & Du
Municipality District: Oakville
Fronting On: East
Parcel of Tied Land: Y
Pool: None
Sewer: Sewers
Lot Depth: 178.59 Feet
Lot Frontage: 40.91 Feet
Lot Irregularities: 204 Ft Depth On One S
Acres: < .50
Zoning: Res
Additional Media
- Virtual Tour: https://tours.aisonphoto.com/idx/179062
Rooms
Room details for 2449 Village Common, Oakville
| Type | Dimensions | Description |
|---|---|---|
| Dining Main | 5.49 x 3.38 | Hardwood Floor, Separate Rm, Gas Fireplace |
| Kitchen Main | 4.57 x 3.20 | Hardwood Floor, Modern Kitchen, Custom Backsplash |
| Breakfast Main | 3.94 x 3.18 | Hardwood Floor, W/O To Garden, O/Looks Ravine |
| Great Rm Main | 4.24 x 3.38 | Hardwood Floor, Gas Fireplace, Window |
| Master 2nd | 5.41 x 3.78 | 5 Pc Bath, W/I Closet, O/Looks Ravine |
| 2nd Br 2nd | 3.05 x 3.33 | O/Looks Ravine |
| 3rd Br 2nd | 3.05 x 2.74 | O/Looks Ravine |
| 4th Br 2nd | 4.09 x 3.23 | O/Looks Ravine |
| Rec Lower | 6.10 x 3.20 | Vinyl Floor |
| Laundry 2nd | - | Backsplash |
| XXXXXXXX | XXX XX, XXXX |
XXXX XXX XXXX |
$X,XXX,XXX |
| XXX XX, XXXX |
XXXXXX XXX XXXX |
$X,XXX,XXX | |
| XXXXXXXX | XXX XX, XXXX |
XXXXXXX XXX XXXX |
|
| XXX XX, XXXX |
XXXXXX XXX XXXX |
$X,XXX,XXX |
| XXXXXXXX XXXX | XXX XX, XXXX | $1,140,000 XXX XXXX |
| XXXXXXXX XXXXXX | XXX XX, XXXX | $1,149,900 XXX XXXX |
| XXXXXXXX XXXXXXX | XXX XX, XXXX | XXX XXXX |
| XXXXXXXX XXXXXX | XXX XX, XXXX | $1,199,900 XXX XXXX |

ÉIC Sainte-Trinité
Elementary: CatholicSt Joan of Arc Catholic Elementary School
Elementary: CatholicCaptain R. Wilson Public School
Elementary: PublicSt. Mary Catholic Elementary School
Elementary: CatholicPalermo Public School
Elementary: PublicEmily Carr Public School
Elementary: PublicÉSC Sainte-Trinité
Secondary: CatholicAbbey Park High School
Secondary: PublicCorpus Christi Catholic Secondary School
Secondary: CatholicGarth Webb Secondary School
Secondary: PublicSt Ignatius of Loyola Secondary School
Secondary: CatholicDr. Frank J. Hayden Secondary School
Secondary: Public

