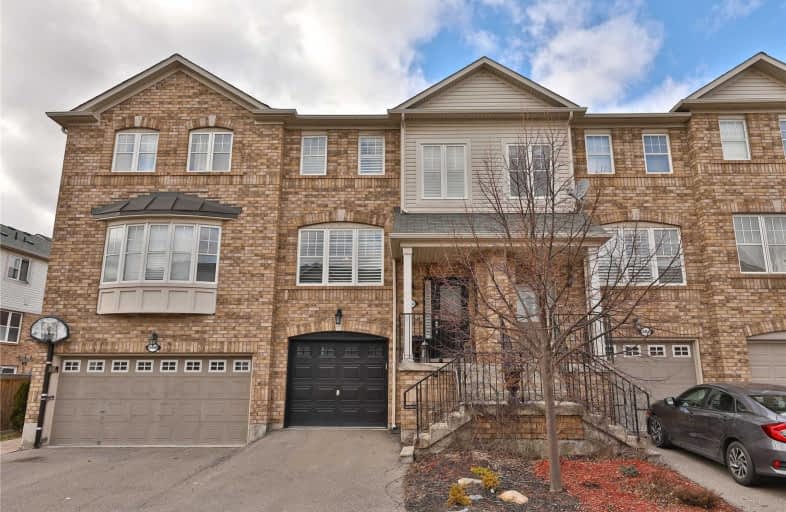Sold on May 03, 2019
Note: Property is not currently for sale or for rent.

-
Type: Att/Row/Twnhouse
-
Style: 3-Storey
-
Size: 1500 sqft
-
Lot Size: 18.24 x 88.43 Feet
-
Age: 6-15 years
-
Taxes: $3,178 per year
-
Days on Site: 8 Days
-
Added: Sep 07, 2019 (1 week on market)
-
Updated:
-
Last Checked: 1 hour ago
-
MLS®#: W4429293
-
Listed By: Sutton group quantum realty inc., brokerage
Ok Google, Find Me A Magazine Interior-100% Turnkey, 3 Bed, 3 Bath Townhouse (2 Full On Bedroom Level!)." 'Smart- Home' Equipment Installed. Gourmet Kitchen With Newer High End Kitchenaid Gas S/S Gas Stove, Granite Counter Tops, Fashionable Back Splash, And Undermount Cabinet Lighting. Hardwood Flooring, California Shutters, Painted Throughout (2019), And "Coffee And Cream" Staircase. Walk Out Basement To Landscaped Backyard. Child Friendly Street!
Extras
Freehold Home With Condo Laneway ($98 Monthly Fee)
Property Details
Facts for 2452 Coho Way, Oakville
Status
Days on Market: 8
Last Status: Sold
Sold Date: May 03, 2019
Closed Date: Jul 26, 2019
Expiry Date: Jul 25, 2019
Sold Price: $705,000
Unavailable Date: May 03, 2019
Input Date: Apr 26, 2019
Property
Status: Sale
Property Type: Att/Row/Twnhouse
Style: 3-Storey
Size (sq ft): 1500
Age: 6-15
Area: Oakville
Community: West Oak Trails
Availability Date: Flexible
Inside
Bedrooms: 3
Bathrooms: 3
Kitchens: 1
Rooms: 3
Den/Family Room: Yes
Air Conditioning: Central Air
Fireplace: No
Washrooms: 3
Building
Basement: None
Heat Type: Forced Air
Heat Source: Gas
Exterior: Brick Front
Water Supply: Municipal
Special Designation: Unknown
Parking
Driveway: Mutual
Garage Spaces: 1
Garage Type: Built-In
Covered Parking Spaces: 1
Total Parking Spaces: 2
Fees
Tax Year: 2019
Tax Legal Description: Pt Blk 3, Pl 20M994 Des As Pts 40,94 & 95 On 20R17
Taxes: $3,178
Land
Cross Street: Bronte And West Oak
Municipality District: Oakville
Fronting On: North
Pool: None
Sewer: Sewers
Lot Depth: 88.43 Feet
Lot Frontage: 18.24 Feet
Additional Media
- Virtual Tour: https://vimeopro.com/realservices2/2452-coho-way
Rooms
Room details for 2452 Coho Way, Oakville
| Type | Dimensions | Description |
|---|---|---|
| Family Ground | 3.91 x 3.05 | |
| Kitchen 2nd | 3.25 x 2.49 | |
| Dining 2nd | 3.05 x 3.15 | |
| Family 2nd | 5.28 x 3.86 | |
| Master 3rd | 3.20 x 3.91 | |
| 2nd Br 3rd | 2.54 x 3.15 | |
| 3rd Br 3rd | 3.78 x 2.64 |
| XXXXXXXX | XXX XX, XXXX |
XXXX XXX XXXX |
$XXX,XXX |
| XXX XX, XXXX |
XXXXXX XXX XXXX |
$XXX,XXX | |
| XXXXXXXX | XXX XX, XXXX |
XXXXXXX XXX XXXX |
|
| XXX XX, XXXX |
XXXXXX XXX XXXX |
$XXX,XXX |
| XXXXXXXX XXXX | XXX XX, XXXX | $705,000 XXX XXXX |
| XXXXXXXX XXXXXX | XXX XX, XXXX | $677,777 XXX XXXX |
| XXXXXXXX XXXXXXX | XXX XX, XXXX | XXX XXXX |
| XXXXXXXX XXXXXX | XXX XX, XXXX | $677,777 XXX XXXX |

ÉIC Sainte-Trinité
Elementary: CatholicSt Joan of Arc Catholic Elementary School
Elementary: CatholicCaptain R. Wilson Public School
Elementary: PublicSt. Mary Catholic Elementary School
Elementary: CatholicPalermo Public School
Elementary: PublicEmily Carr Public School
Elementary: PublicÉSC Sainte-Trinité
Secondary: CatholicRobert Bateman High School
Secondary: PublicAbbey Park High School
Secondary: PublicCorpus Christi Catholic Secondary School
Secondary: CatholicGarth Webb Secondary School
Secondary: PublicSt Ignatius of Loyola Secondary School
Secondary: Catholic

