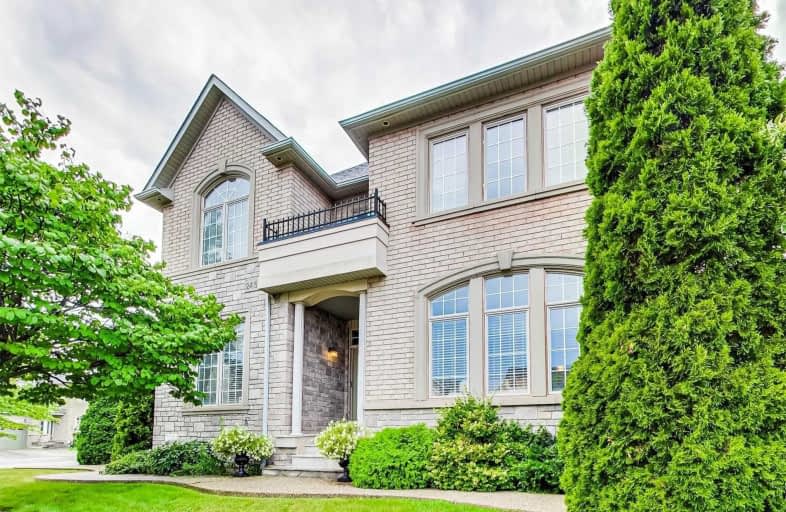
Holy Family School
Elementary: CatholicSheridan Public School
Elementary: PublicPost's Corners Public School
Elementary: PublicSt Marguerite d'Youville Elementary School
Elementary: CatholicSt Andrew Catholic School
Elementary: CatholicJoshua Creek Public School
Elementary: PublicGary Allan High School - Oakville
Secondary: PublicGary Allan High School - STEP
Secondary: PublicLoyola Catholic Secondary School
Secondary: CatholicHoly Trinity Catholic Secondary School
Secondary: CatholicIroquois Ridge High School
Secondary: PublicWhite Oaks High School
Secondary: Public- 4 bath
- 3 bed
- 1500 sqft
166 Squire Crescent, Oakville, Ontario • L6H 0L7 • Rural Oakville
- 4 bath
- 3 bed
- 2000 sqft
08-3002 Preserve Drive, Oakville, Ontario • L6M 0V2 • Rural Oakville
- 4 bath
- 3 bed
- 2000 sqft
2383 Wasaga Drive, Oakville, Ontario • L6H 0B7 • Iroquois Ridge North
- 4 bath
- 4 bed
- 2000 sqft
05-3256 Charles Fay Passage, Oakville, Ontario • L6M 1S2 • Rural Oakville
- 4 bath
- 3 bed
- 2000 sqft
539 Dundas Street East, Oakville, Ontario • L6H 3P6 • Rural Oakville
- 4 bath
- 3 bed
- 2000 sqft
3333 Mockingbird Common Crescent, Oakville, Ontario • L6H 0X1 • Rural Oakville
- 3 bath
- 3 bed
- 2000 sqft
196 Squire Crescent, Oakville, Ontario • L6H 0L6 • Rural Oakville
- 4 bath
- 3 bed
- 1500 sqft
301 Sarah Cline Drive, Oakville, Ontario • L6M 0V7 • Rural Oakville
- 4 bath
- 3 bed
- 2000 sqft
3069 Preserve Drive, Oakville, Ontario • L6M 0T6 • Rural Oakville














