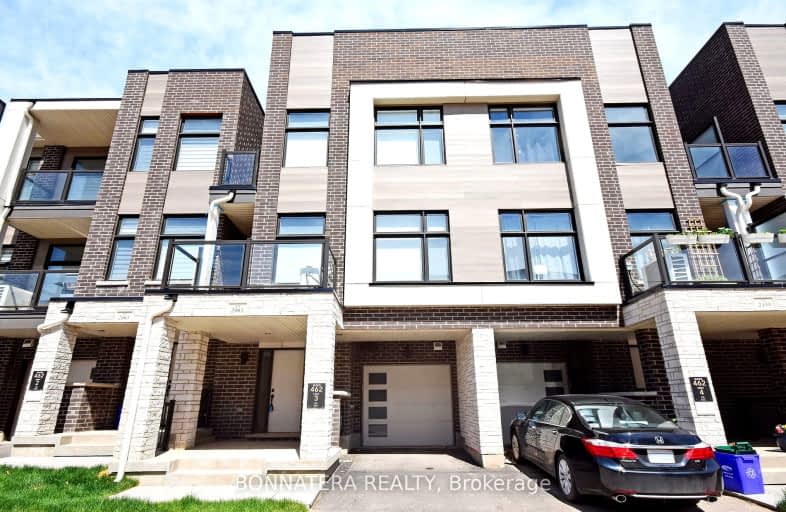Car-Dependent
- Almost all errands require a car.
Some Transit
- Most errands require a car.
Somewhat Bikeable
- Most errands require a car.

St Joan of Arc Catholic Elementary School
Elementary: CatholicSt Bernadette Separate School
Elementary: CatholicCaptain R. Wilson Public School
Elementary: PublicSt. Mary Catholic Elementary School
Elementary: CatholicHeritage Glen Public School
Elementary: PublicSt. John Paul II Catholic Elementary School
Elementary: CatholicÉSC Sainte-Trinité
Secondary: CatholicRobert Bateman High School
Secondary: PublicAbbey Park High School
Secondary: PublicCorpus Christi Catholic Secondary School
Secondary: CatholicGarth Webb Secondary School
Secondary: PublicSt Ignatius of Loyola Secondary School
Secondary: Catholic-
West Oak Trails Park
1.61km -
Heritage Way Park
Oakville ON 1.62km -
Bronte Creek Kids Playbarn
1219 Burloak Dr (QEW), Burlington ON L7L 6P9 1.93km
-
TD Bank Financial Group
2993 Westoak Trails Blvd (at Bronte Rd.), Oakville ON L6M 5E4 1.71km -
TD Bank Financial Group
1424 Upper Middle Rd W, Oakville ON L6M 3G3 2.5km -
Abn Amro Leasing
5515 N Service Rd, Burlington ON L7L 6G4 2.67km
- 3 bath
- 3 bed
- 2000 sqft
58-2280 Baronwood Drive, Oakville, Ontario • L6M 0J7 • West Oak Trails
- 4 bath
- 3 bed
- 2000 sqft
3301 Stalybridge Drive, Oakville, Ontario • L6M 0K8 • Palermo West
- 5 bath
- 4 bed
- 2000 sqft
2495 Gateshead Common Road, Oakville, Ontario • L6M 0S2 • Palermo West
- 4 bath
- 4 bed
- 1500 sqft
2432 Baintree Crescent, Oakville, Ontario • L6M 4W9 • West Oak Trails
- 4 bath
- 3 bed
- 1500 sqft
1204 Potters Wheel Crescent, Oakville, Ontario • L6M 1J2 • Glen Abbey
- 4 bath
- 3 bed
- 2000 sqft
3004 Richview Boulevard, Oakville, Ontario • L6M 5C8 • Palermo West
- 3 bath
- 3 bed
- 1100 sqft
2592 Valleyridge Drive, Oakville, Ontario • L6M 5H5 • Palermo West
- 2 bath
- 3 bed
- 1100 sqft
2389 Baintree Crescent, Oakville, Ontario • L6M 4X1 • West Oak Trails














