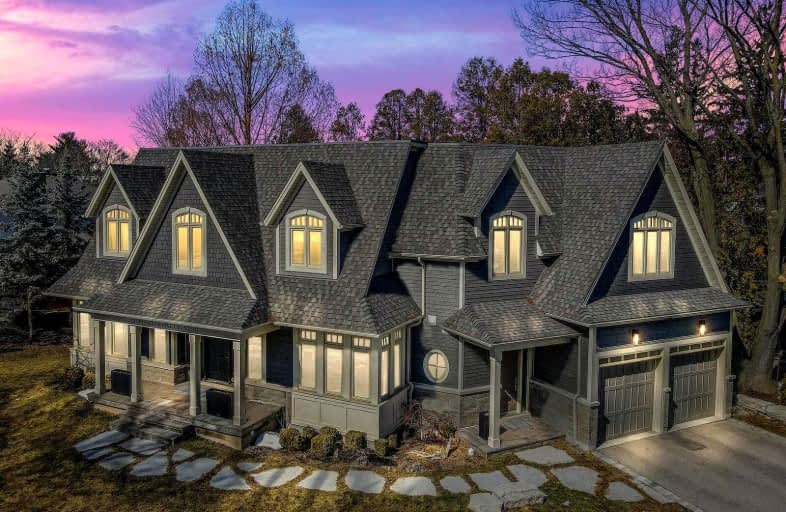Car-Dependent
- Most errands require a car.
Some Transit
- Most errands require a car.
Very Bikeable
- Most errands can be accomplished on bike.

École élémentaire Patricia-Picknell
Elementary: PublicBrookdale Public School
Elementary: PublicGladys Speers Public School
Elementary: PublicSt Joseph's School
Elementary: CatholicEastview Public School
Elementary: PublicSt Dominics Separate School
Elementary: CatholicRobert Bateman High School
Secondary: PublicAbbey Park High School
Secondary: PublicGarth Webb Secondary School
Secondary: PublicSt Ignatius of Loyola Secondary School
Secondary: CatholicThomas A Blakelock High School
Secondary: PublicSt Thomas Aquinas Roman Catholic Secondary School
Secondary: Catholic-
Harbourside Artisan Kitchen & Bar
2416 Lakeshore Road W, Oakville, ON L6L 1H7 0.58km -
The Wine Bar
100 Bronte Rd, Unit 9, Oakville, ON L6L 6L5 0.61km -
Firehall Cool Bar Hot Grill
2390 Lakeshore Road W, Oakville, ON L6L 1H5 0.62km
-
Sweet! Bakery and Teahouse
100 Bronte Road, Unit 1, Oakville, ON L6L 6L5 0.56km -
The Flavour Fox
77 Bronte Road, Unit 103A, Oakville, ON L6L 3B7 0.62km -
Casa Mia Cafe
2361 Lakeshore Rd W, Oakville, ON L6L 1H4 0.64km
-
Shopper's Drug Mart
1515 Rebecca Street, Oakville, ON L6L 5G8 1.86km -
St George Pharamcy
5295 Lakeshore Road, Ste 5, Burlington, ON L7L 3.87km -
Rexall Pharmaplus
5061 New Street, Burlington, ON L7L 1V1 4.4km
-
Hoyi Sushi
2441 Lakeshore Road W, Oakville, ON L6L 5V5 0.48km -
Bento Sushi
2441 Lakeshore Rd W, Oakville, ON L6L 1H6 0.48km -
Heat Burrito Bar
2441 Lakeshore Rd W, Oakville, ON L6L 1H7 0.48km
-
Hopedale Mall
1515 Rebecca Street, Oakville, ON L6L 5G8 1.86km -
Riocan Centre Burloak
3543 Wyecroft Road, Oakville, ON L6L 0B6 2.9km -
Millcroft Shopping Centre
2000-2080 Appleby Line, Burlington, ON L7L 6M6 6.44km
-
Farm Boy
2441 Lakeshore Road W, Oakville, ON L6L 5V5 0.48km -
Denningers Foods of the World
2400 Lakeshore Road W, Oakville, ON L6L 1H7 0.6km -
Longo's
3455 Wyecroft Rd, Oakville, ON L6L 0B6 2.41km
-
Liquor Control Board of Ontario
5111 New Street, Burlington, ON L7L 1V2 4.17km -
LCBO
321 Cornwall Drive, Suite C120, Oakville, ON L6J 7Z5 7.42km -
The Beer Store
396 Elizabeth St, Burlington, ON L7R 2L6 10.2km
-
Good Neighbour Garage
3069 Lakeshore Road W, Oakville, ON L6L 1J1 0.83km -
7-Eleven
2267 Lakeshore Rd W, Oakville, ON L6L 1H1 0.86km -
Cervol Home Services
2400 Wyecroft Road, Unit 22, Oakville, ON L6L 6M8 1.94km
-
Cineplex Cinemas
3531 Wyecroft Road, Oakville, ON L6L 0B7 2.79km -
Film.Ca Cinemas
171 Speers Road, Unit 25, Oakville, ON L6K 3W8 5.9km -
Cinestarz
460 Brant Street, Unit 3, Burlington, ON L7R 4B6 10.31km
-
Oakville Public Library
1274 Rebecca Street, Oakville, ON L6L 1Z2 2.7km -
Burlington Public Libraries & Branches
676 Appleby Line, Burlington, ON L7L 5Y1 4.62km -
Oakville Public Library - Central Branch
120 Navy Street, Oakville, ON L6J 2Z4 6.44km
-
Oakville Trafalgar Memorial Hospital
3001 Hospital Gate, Oakville, ON L6M 0L8 7.05km -
Medichair Halton
549 Bronte Road, Oakville, ON L6L 6S3 1.2km -
Acclaim Health
2370 Speers Road, Oakville, ON L6L 5M2 1.36km
-
Donovan Bailey Park
0.57km -
Riverview Park - Bronte
0.68km -
Sir John Colborne Park
Lakeshore Rd W, Oakville ON 1.84km
-
Scotiabank
3451 Rebecca St, Oakville ON L6L 6W2 2.02km -
Scotiabank
1500 Upper Middle Rd W (3rd Line), Oakville ON L6M 3G3 4.88km -
TD Bank Financial Group
1424 Upper Middle Rd W, Oakville ON L6M 3G3 5.03km
- 5 bath
- 4 bed
- 3500 sqft
2302 Hyacinth Crescent, Oakville, Ontario • L6M 5M9 • Glen Abbey
- 5 bath
- 4 bed
- 3500 sqft
2356 Charles Cornwall Avenue, Oakville, Ontario • L6M 5M6 • Glen Abbey
- 5 bath
- 5 bed
- 3500 sqft
2338 Hyacinth Crescent, Oakville, Ontario • L6M 5M8 • Glen Abbey














