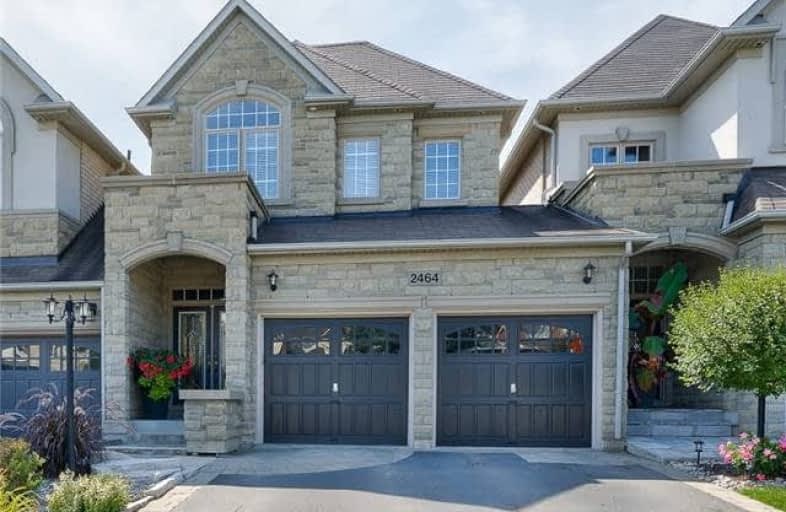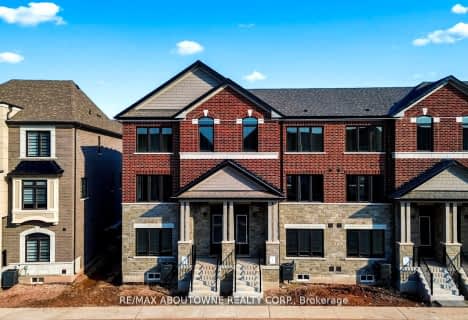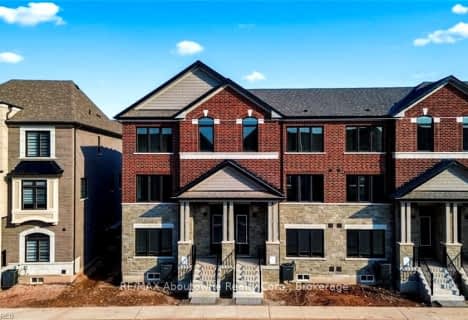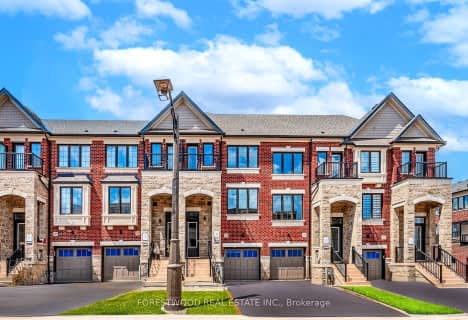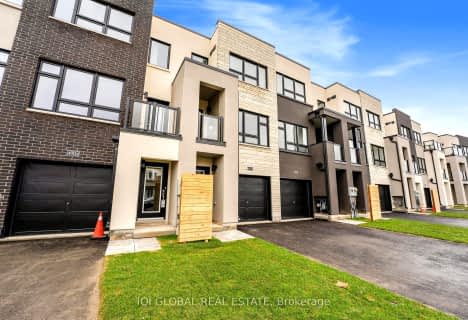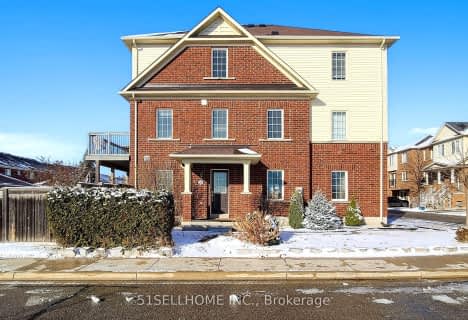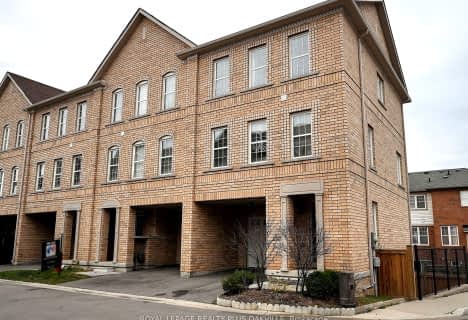
ÉIC Sainte-Trinité
Elementary: CatholicSt Joan of Arc Catholic Elementary School
Elementary: CatholicCaptain R. Wilson Public School
Elementary: PublicSt. Mary Catholic Elementary School
Elementary: CatholicPalermo Public School
Elementary: PublicEmily Carr Public School
Elementary: PublicÉSC Sainte-Trinité
Secondary: CatholicAbbey Park High School
Secondary: PublicCorpus Christi Catholic Secondary School
Secondary: CatholicGarth Webb Secondary School
Secondary: PublicSt Ignatius of Loyola Secondary School
Secondary: CatholicDr. Frank J. Hayden Secondary School
Secondary: Public- 4 bath
- 4 bed
- 2000 sqft
1354 William Halton Parkway, Oakville, Ontario • L6M 5R2 • Rural Oakville
- 4 bath
- 4 bed
1354 WILLIAM HALTON Parkway, Oakville, Ontario • L6M 4L8 • 1012 - NW Northwest
- 4 bath
- 3 bed
- 2000 sqft
Unit -2280 Baronwood Drive, Oakville, Ontario • L6M 5J8 • 1019 - WM Westmount
- 3 bath
- 3 bed
- 1500 sqft
2459 Old Brompton Way, Oakville, Ontario • L6M 0J5 • West Oak Trails
- 4 bath
- 3 bed
- 1500 sqft
90-2280 Baronwood Drive, Oakville, Ontario • L6M 0K4 • 1019 - WM Westmount
