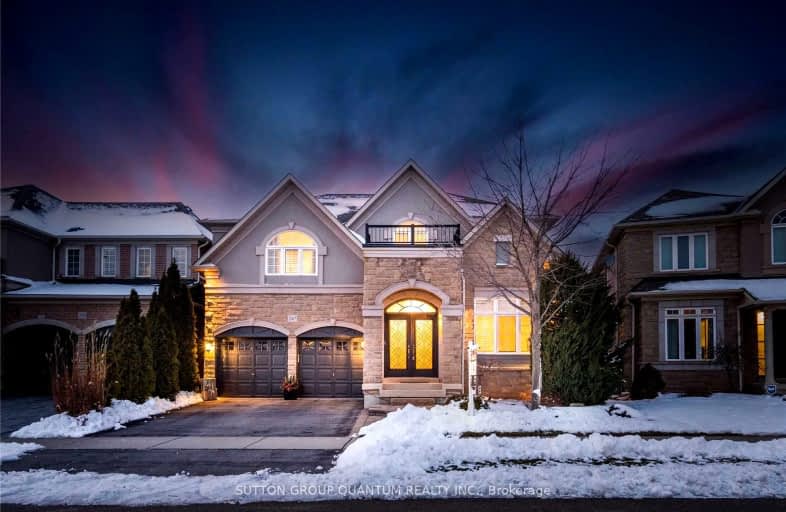Car-Dependent
- Almost all errands require a car.
Some Transit
- Most errands require a car.
Bikeable
- Some errands can be accomplished on bike.

St Patrick Separate School
Elementary: CatholicAscension Separate School
Elementary: CatholicMohawk Gardens Public School
Elementary: PublicFrontenac Public School
Elementary: PublicSt Dominics Separate School
Elementary: CatholicPineland Public School
Elementary: PublicGary Allan High School - SCORE
Secondary: PublicRobert Bateman High School
Secondary: PublicAbbey Park High School
Secondary: PublicCorpus Christi Catholic Secondary School
Secondary: CatholicNelson High School
Secondary: PublicThomas A Blakelock High School
Secondary: Public-
Tipsy Beaver Bar and Grill
3420 Rebecca Street, Oakville, ON L6L 6W2 0.21km -
Kelseys Original Roadhouse
3549 Wyecroft Rd, Oakville, ON L6L 0B7 1.92km -
The Wine Bar
100 Bronte Rd, Unit 9, Oakville, ON L6L 6L5 2.03km
-
Tim Horton’s
3480 Superior Court, Oakville, ON L6L 0C4 1.25km -
The Flavour Fox
77 Bronte Road, Unit 103A, Oakville, ON L6L 3B7 2.08km -
Taste of Colombia Fair Trade Coffee & Gift Shop
67 Bronte Road, Unit 2 & 3, Oakville, ON L6L 3B7 2.1km
-
St George Pharamcy
5295 Lakeshore Road, Ste 5, Burlington, ON L7L 2.07km -
Rexall Pharmaplus
5061 New Street, Burlington, ON L7L 1V1 2.49km -
Shoppers Drug Mart
4524 New Street, Burlington, ON L7L 6B1 2.56km
-
Funky Thai 2 Go
3414-3420 Rebecca Street, Oakville, ON L6L 6W2 0.21km -
Ornina Kebab
3420 Rebecca Street, Unit 20, Oakville, ON L6L 6W2 0.19km -
Nonna's Oven
3420 Rebecca Street, Oakville, ON L6L 6W2 0.2km
-
Riocan Centre Burloak
3543 Wyecroft Road, Oakville, ON L6L 0B6 1.99km -
Hopedale Mall
1515 Rebecca Street, Oakville, ON L6L 5G8 3.78km -
Millcroft Shopping Centre
2000-2080 Appleby Line, Burlington, ON L7L 6M6 5.46km
-
Longo's
3455 Wyecroft Rd, Oakville, ON L6L 0B6 2.02km -
Farm Boy
2441 Lakeshore Road W, Oakville, ON L6L 5V5 2.08km -
Denningers Foods of the World
2400 Lakeshore Road W, Oakville, ON L6L 1H7 2.2km
-
Liquor Control Board of Ontario
5111 New Street, Burlington, ON L7L 1V2 2.25km -
LCBO
3041 Walkers Line, Burlington, ON L5L 5Z6 7.66km -
The Beer Store
396 Elizabeth St, Burlington, ON L7R 2L6 8.27km
-
Good Neighbour Garage
3069 Lakeshore Road W, Oakville, ON L6L 1J1 1.48km -
Petro Canada
845 Burloak Drive, Oakville, ON L6M 4J7 1.81km -
Esso
5539 Harvester Road, Burlington, ON L7L 7G4 1.96km
-
Cineplex Cinemas
3531 Wyecroft Road, Oakville, ON L6L 0B7 1.93km -
Film.Ca Cinemas
171 Speers Road, Unit 25, Oakville, ON L6K 3W8 7.76km -
Cinestarz
460 Brant Street, Unit 3, Burlington, ON L7R 4B6 8.39km
-
Burlington Public Libraries & Branches
676 Appleby Line, Burlington, ON L7L 5Y1 2.78km -
Oakville Public Library
1274 Rebecca Street, Oakville, ON L6L 1Z2 4.62km -
Burlington Public Library
2331 New Street, Burlington, ON L7R 1J4 7.11km
-
Oakville Trafalgar Memorial Hospital
3001 Hospital Gate, Oakville, ON L6M 0L8 7.88km -
Joseph Brant Hospital
1245 Lakeshore Road, Burlington, ON L7S 0A2 9.34km -
Medichair Halton
549 Bronte Road, Oakville, ON L6L 6S3 2.09km
-
Shell Gas
Lakeshore Blvd (Great Lakes Drive), Oakville ON 0.75km -
Spruce ave
5000 Spruce Ave (Appleby Line), Burlington ON L7L 1G1 2.31km -
Donovan Bailey Park
2.44km
-
Scotiabank
3451 Rebecca St, Oakville ON L6L 6W2 0.3km -
CIBC
754 Bronte Rd, Oakville ON L6L 6R8 2.64km -
Scotiabank
4011 New St, Burlington ON L7L 1S8 4.51km





