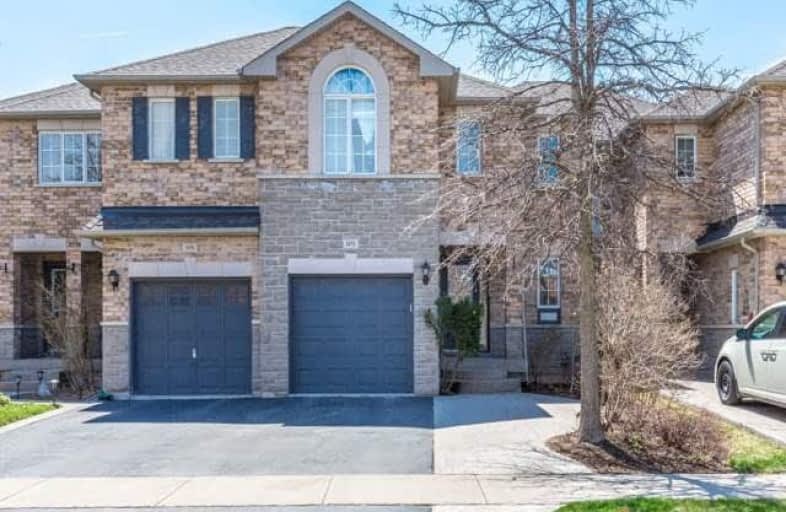Sold on May 05, 2018
Note: Property is not currently for sale or for rent.

-
Type: Att/Row/Twnhouse
-
Style: 2-Storey
-
Size: 1500 sqft
-
Lot Size: 22.51 x 107.15 Feet
-
Age: No Data
-
Taxes: $3,597 per year
-
Days on Site: 2 Days
-
Added: Sep 07, 2019 (2 days on market)
-
Updated:
-
Last Checked: 3 hours ago
-
MLS®#: W4116121
-
Listed By: Search realty corp., brokerage
This Spacious & Bright 3 Bed, 4 Bath Row Townhome Has Access To The Home And Rear Yard Through The Garage. Hardwood Flooring & Large Living Space On Main Level, 3 Generous Bedrooms & Laundry On 2nd Level, A Finished Basement W/Large Open Family Room, This Charming Home Is Ideal As An Investment Or For A Growing Family. Updates Include: Roof Shingles (2017), Sod (2017), Garage Door (2018), Appliances (2018). Ideally Situated Near Top-Ranked Schools & Shopping.
Extras
S/T Ease Hr96399 Over Pt9 20R14455 For Pts10-12 20R14455.T/W Ease Hr96399 Over Pts6,7,10,11 20R14455.S/T Rights Hr72381 & Hr96399. Fridge, Stove, Dishwasher, Washer/Dryer, All Elfs, All Wndw Covering, Garage Dr Opener/Remote, Central Vac
Property Details
Facts for 2472 Lazio Lane, Oakville
Status
Days on Market: 2
Last Status: Sold
Sold Date: May 05, 2018
Closed Date: Aug 01, 2018
Expiry Date: Sep 28, 2018
Sold Price: $699,000
Unavailable Date: May 05, 2018
Input Date: May 03, 2018
Property
Status: Sale
Property Type: Att/Row/Twnhouse
Style: 2-Storey
Size (sq ft): 1500
Area: Oakville
Community: West Oak Trails
Availability Date: Tba
Inside
Bedrooms: 3
Bathrooms: 4
Kitchens: 1
Rooms: 5
Den/Family Room: No
Air Conditioning: Central Air
Fireplace: No
Washrooms: 4
Building
Basement: Finished
Basement 2: Full
Heat Type: Forced Air
Heat Source: Gas
Exterior: Brick
Exterior: Stone
Water Supply: Municipal
Special Designation: Unknown
Parking
Driveway: Private
Garage Spaces: 1
Garage Type: Attached
Covered Parking Spaces: 2
Total Parking Spaces: 3
Fees
Tax Year: 2017
Tax Legal Description: Pt Blk 219, 20M787, Pts 8-9 20R14455; Oakville.
Taxes: $3,597
Highlights
Feature: Hospital
Feature: Library
Feature: Park
Feature: Public Transit
Feature: Rec Centre
Feature: School
Land
Cross Street: Third Line And Pine
Municipality District: Oakville
Fronting On: West
Parcel Number: 249255319
Pool: None
Sewer: Sewers
Lot Depth: 107.15 Feet
Lot Frontage: 22.51 Feet
Acres: < .50
Zoning: Residential
Additional Media
- Virtual Tour: http://houssmax.ca/vtournb/h2726458
Rooms
Room details for 2472 Lazio Lane, Oakville
| Type | Dimensions | Description |
|---|---|---|
| Kitchen Main | 3.02 x 6.10 | Combined W/Dining, Breakfast Bar, Stainless Steel Appl |
| Dining Main | 3.02 x 6.10 | Combined W/Kitchen |
| Living Main | 2.46 x 4.60 | Hardwood Floor, W/O To Yard |
| Bathroom Main | 0.86 x 1.93 | 2 Pc Bath |
| Master 2nd | 4.55 x 5.56 | W/I Closet, Broadloom |
| Bathroom 2nd | 2.29 x 2.82 | 4 Pc Ensuite |
| 2nd Br 2nd | 3.07 x 3.99 | Broadloom |
| 3rd Br 2nd | 3.00 x 2.77 | Broadloom |
| Bathroom 2nd | 3.35 x 1.45 | 4 Pc Bath |
| Laundry 2nd | - | |
| Rec Bsmt | 5.16 x 12.60 | Laminate |
| Bathroom Bsmt | 0.89 x 1.90 | 2 Pc Bath |
| XXXXXXXX | XXX XX, XXXX |
XXXX XXX XXXX |
$XXX,XXX |
| XXX XX, XXXX |
XXXXXX XXX XXXX |
$XXX,XXX |
| XXXXXXXX XXXX | XXX XX, XXXX | $699,000 XXX XXXX |
| XXXXXXXX XXXXXX | XXX XX, XXXX | $699,000 XXX XXXX |

ÉIC Sainte-Trinité
Elementary: CatholicSt Joan of Arc Catholic Elementary School
Elementary: CatholicSt. John Paul II Catholic Elementary School
Elementary: CatholicEmily Carr Public School
Elementary: PublicForest Trail Public School (Elementary)
Elementary: PublicWest Oak Public School
Elementary: PublicÉSC Sainte-Trinité
Secondary: CatholicGary Allan High School - STEP
Secondary: PublicAbbey Park High School
Secondary: PublicGarth Webb Secondary School
Secondary: PublicSt Ignatius of Loyola Secondary School
Secondary: CatholicHoly Trinity Catholic Secondary School
Secondary: Catholic

