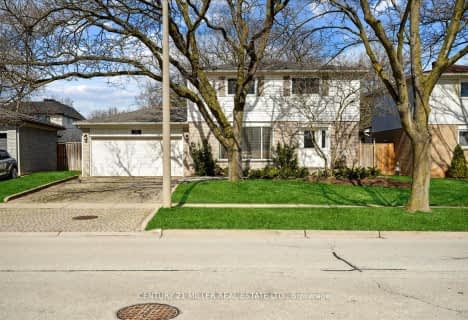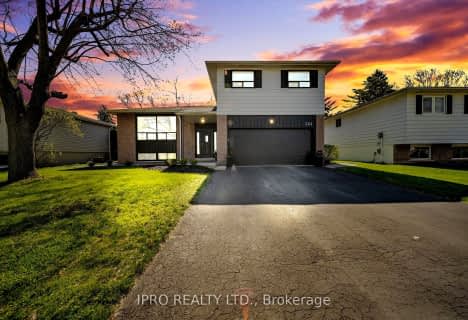
Video Tour

Gladys Speers Public School
Elementary: Public
1.36 km
St Joseph's School
Elementary: Catholic
3.01 km
Eastview Public School
Elementary: Public
1.36 km
St Bernadette Separate School
Elementary: Catholic
3.20 km
St Dominics Separate School
Elementary: Catholic
0.64 km
Pilgrim Wood Public School
Elementary: Public
3.64 km
Robert Bateman High School
Secondary: Public
3.79 km
Abbey Park High School
Secondary: Public
3.95 km
Nelson High School
Secondary: Public
5.74 km
Garth Webb Secondary School
Secondary: Public
4.33 km
St Ignatius of Loyola Secondary School
Secondary: Catholic
4.84 km
Thomas A Blakelock High School
Secondary: Public
3.31 km











