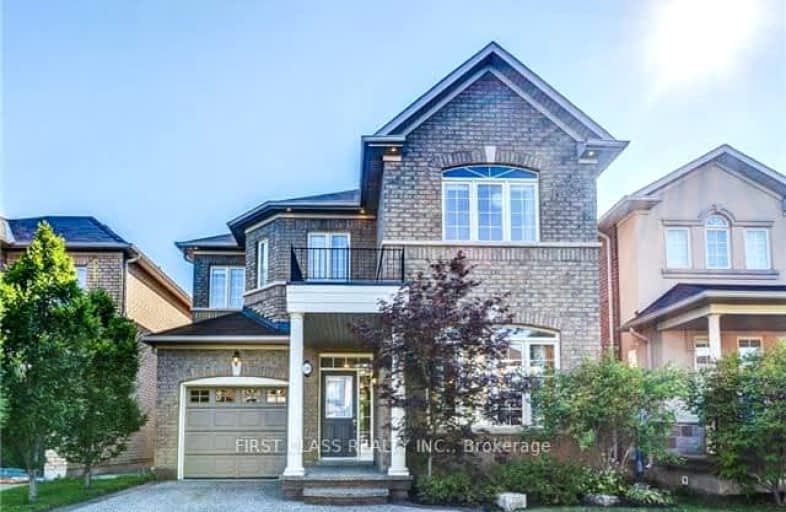
Car-Dependent
- Most errands require a car.
Some Transit
- Most errands require a car.
Bikeable
- Some errands can be accomplished on bike.

St Patrick Separate School
Elementary: CatholicAscension Separate School
Elementary: CatholicMohawk Gardens Public School
Elementary: PublicFrontenac Public School
Elementary: PublicSt Dominics Separate School
Elementary: CatholicPineland Public School
Elementary: PublicGary Allan High School - SCORE
Secondary: PublicRobert Bateman High School
Secondary: PublicAbbey Park High School
Secondary: PublicCorpus Christi Catholic Secondary School
Secondary: CatholicNelson High School
Secondary: PublicThomas A Blakelock High School
Secondary: Public-
Tipsy Beaver Bar and Grill
3420 Rebecca Street, Oakville, ON L6L 6W2 0.41km -
Kelseys Original Roadhouse
3549 Wyecroft Rd, Oakville, ON L6L 0B7 2km -
Supreme Bar & Grill
5111 New Street, Burlington, ON L7L 1V2 2.02km
-
Coffeed
3420 Rebecca Street, Oakville, ON L6L 6W2 0.39km -
Ornina Kebab
3420 Rebecca Street, Unit 20, Oakville, ON L6L 6W2 0.39km -
Tim Horton’s
3480 Superior Court, Oakville, ON L6L 0C4 1.31km
-
Crunch Fitness Burloak
3465 Wyecroft Road, Oakville, ON L6L 0B6 2.25km -
Womens Fitness Clubs of Canada
200-491 Appleby Line, Burlington, ON L7L 2Y1 2.27km -
Tidal CrossFit Bronte
2334 Wyecroft Road, Unit B11, Oakville, ON L6L 6M1 3.43km
-
St George Pharamcy
5295 Lakeshore Road, Ste 5, Burlington, ON L7L 1.81km -
Rexall Pharmaplus
5061 New Street, Burlington, ON L7L 1V1 2.26km -
Shoppers Drug Mart
4524 New Street, Burlington, ON L7L 6B1 2.33km
-
Blk Swan Kitchen Hub
3420 Rebecca Street, Oakville, ON L6L 6W2 0.38km -
Ornina Kebab
3420 Rebecca Street, Unit 20, Oakville, ON L6L 6W2 0.39km -
Nonna's Oven
3420 Rebecca Street, Oakville, ON L6L 6W2 0.4km
-
Riocan Centre Burloak
3543 Wyecroft Road, Oakville, ON L6L 0B6 2.08km -
Hopedale Mall
1515 Rebecca Street, Oakville, ON L6L 5G8 4.03km -
Queenline Centre
1540 North Service Rd W, Oakville, ON L6M 4A1 5.05km
-
Fortinos
5111 New Street, Burlington, ON L7L 1V2 2.09km -
Longo's
3455 Wyecroft Rd, Oakville, ON L6L 0B6 2.18km -
Farm Boy
2441 Lakeshore Road W, Oakville, ON L6L 5V5 2.3km
-
Liquor Control Board of Ontario
5111 New Street, Burlington, ON L7L 1V2 2.02km -
LCBO
3041 Walkers Line, Burlington, ON L5L 5Z6 7.63km -
The Beer Store
396 Elizabeth St, Burlington, ON L7R 2L6 8.03km
-
Good Neighbour Garage
3069 Lakeshore Road W, Oakville, ON L6L 1J1 1.67km -
Petro Canada
845 Burloak Drive, Oakville, ON L6M 4J7 1.89km -
Discovery Collision
5135 Fairview Street, Burlington, ON L7L 4W8 2.05km
-
Cineplex Cinemas
3531 Wyecroft Road, Oakville, ON L6L 0B7 2.02km -
Film.Ca Cinemas
171 Speers Road, Unit 25, Oakville, ON L6K 3W8 8.02km -
Cinestarz
460 Brant Street, Unit 3, Burlington, ON L7R 4B6 8.15km
-
Burlington Public Libraries & Branches
676 Appleby Line, Burlington, ON L7L 5Y1 2.59km -
Oakville Public Library
1274 Rebecca Street, Oakville, ON L6L 1Z2 4.87km -
Burlington Public Library
2331 New Street, Burlington, ON L7R 1J4 6.87km
-
Oakville Trafalgar Memorial Hospital
3001 Hospital Gate, Oakville, ON L6M 0L8 8.08km -
Joseph Brant Hospital
1245 Lakeshore Road, Burlington, ON L7S 0A2 9.09km -
Medichair Halton
549 Bronte Road, Oakville, ON L6L 6S3 2.34km
-
Fothergill Woods Park
Ontario 0.76km -
Burloak Waterfront Park
5420 Lakeshore Rd, Burlington ON 0.8km -
Spruce ave
5000 Spruce Ave (Appleby Line), Burlington ON L7L 1G1 2.05km
-
RBC Royal Bank ATM
845 Burloak Dr, Oakville ON L6L 6V9 1.89km -
TD Bank Financial Group
450 Appleby Line (at Appleby Ln.), Burlington ON L7L 2Y2 2.36km -
LBC Capital
5035 S Service Rd, Burlington ON L7L 6M9 2.9km
- 3 bath
- 4 bed
- 2500 sqft
251 JENNINGS Crescent, Oakville, Ontario • L6L 1W2 • 1001 - BR Bronte
- 4 bath
- 4 bed
- 2000 sqft
3553 Wilmot Crescent, Oakville, Ontario • L6L 6E5 • 1001 - BR Bronte













