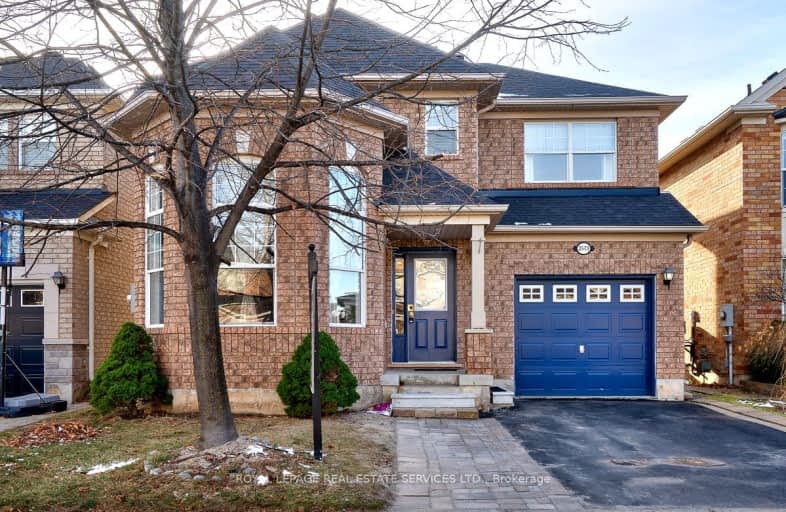Car-Dependent
- Most errands require a car.
33
/100
Some Transit
- Most errands require a car.
38
/100
Bikeable
- Some errands can be accomplished on bike.
58
/100

Our Lady of Peace School
Elementary: Catholic
1.79 km
St. Teresa of Calcutta Elementary School
Elementary: Catholic
1.11 km
St. John Paul II Catholic Elementary School
Elementary: Catholic
1.38 km
Emily Carr Public School
Elementary: Public
1.62 km
Forest Trail Public School (Elementary)
Elementary: Public
0.39 km
West Oak Public School
Elementary: Public
1.16 km
Gary Allan High School - Oakville
Secondary: Public
3.96 km
ÉSC Sainte-Trinité
Secondary: Catholic
2.57 km
Abbey Park High School
Secondary: Public
2.12 km
Garth Webb Secondary School
Secondary: Public
2.06 km
St Ignatius of Loyola Secondary School
Secondary: Catholic
1.56 km
Holy Trinity Catholic Secondary School
Secondary: Catholic
2.94 km
$
$4,950
- 4 bath
- 4 bed
- 2500 sqft
2294 Glazebrook Circle, Oakville, Ontario • L6M 5B5 • West Oak Trails














