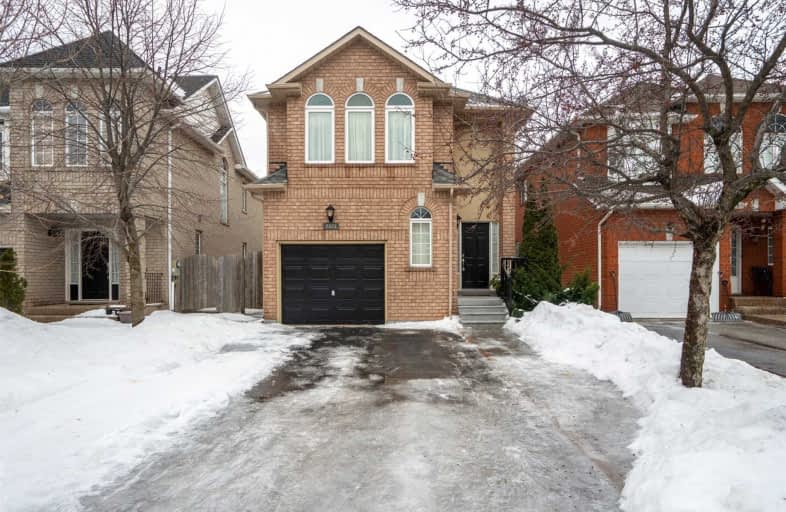Sold on Feb 27, 2019
Note: Property is not currently for sale or for rent.

-
Type: Detached
-
Style: 2-Storey
-
Size: 1500 sqft
-
Lot Size: 31.17 x 111.55 Feet
-
Age: 16-30 years
-
Taxes: $4,354 per year
-
Days on Site: 5 Days
-
Added: Feb 22, 2019 (5 days on market)
-
Updated:
-
Last Checked: 1 hour ago
-
MLS®#: W4365597
-
Listed By: Re/max escarpment realty inc., brokerage
Meticulous 4 + 1 Br Detached With Parking For 5 Vehicles! Loads Of Upgrades, No Carpet, Neutral Palette, Near New Oakville Hospital, Highways, Shopping - Nothing To Do But Move In!
Extras
Inclusions: Fridge, Stove, Bi Dw, Bi Micro, Washer, Dryer, All Window Coverings, Elf's, Electric Fp, Central Vac And Attach (No Power Nozzle), Shed, Patio Umbrella
Property Details
Facts for 2585 Longridge Crescent, Oakville
Status
Days on Market: 5
Last Status: Sold
Sold Date: Feb 27, 2019
Closed Date: Jun 05, 2019
Expiry Date: Jun 05, 2019
Sold Price: $910,000
Unavailable Date: Feb 27, 2019
Input Date: Feb 22, 2019
Property
Status: Sale
Property Type: Detached
Style: 2-Storey
Size (sq ft): 1500
Age: 16-30
Area: Oakville
Community: River Oaks
Availability Date: 90+ Days
Assessment Amount: $644,000
Assessment Year: 2016
Inside
Bedrooms: 4
Bedrooms Plus: 1
Bathrooms: 3
Kitchens: 1
Rooms: 7
Den/Family Room: No
Air Conditioning: Central Air
Fireplace: No
Laundry Level: Lower
Central Vacuum: Y
Washrooms: 3
Building
Basement: Finished
Heat Type: Forced Air
Heat Source: Gas
Exterior: Brick
Water Supply: Municipal
Special Designation: Unknown
Parking
Driveway: Pvt Double
Garage Spaces: 1
Garage Type: Attached
Covered Parking Spaces: 4
Fees
Tax Year: 2018
Tax Legal Description: Plan M705 Lot 16
Taxes: $4,354
Land
Cross Street: Grovehill/Longridge
Municipality District: Oakville
Fronting On: West
Pool: None
Sewer: Sewers
Lot Depth: 111.55 Feet
Lot Frontage: 31.17 Feet
Rooms
Room details for 2585 Longridge Crescent, Oakville
| Type | Dimensions | Description |
|---|---|---|
| Living Ground | 3.18 x 10.10 | Hardwood Floor |
| Kitchen Ground | 3.09 x 5.79 | |
| Bathroom Ground | - | 2 Pc Bath |
| Master Upper | 4.41 x 4.50 | |
| Br Upper | 3.07 x 3.73 | |
| Br Upper | 3.35 x 4.54 | |
| Br Upper | 2.74 x 3.07 | |
| Bathroom Upper | - | 4 Pc Bath |
| Bathroom Upper | - | 4 Pc Bath |
| Rec Bsmt | - | |
| Br Bsmt | - | |
| Bathroom Bsmt | - | 3 Pc Bath |
| XXXXXXXX | XXX XX, XXXX |
XXXX XXX XXXX |
$XXX,XXX |
| XXX XX, XXXX |
XXXXXX XXX XXXX |
$XXX,XXX |
| XXXXXXXX XXXX | XXX XX, XXXX | $910,000 XXX XXXX |
| XXXXXXXX XXXXXX | XXX XX, XXXX | $934,900 XXX XXXX |

St. Gregory the Great (Elementary)
Elementary: CatholicOur Lady of Peace School
Elementary: CatholicSt. Teresa of Calcutta Elementary School
Elementary: CatholicRiver Oaks Public School
Elementary: PublicOodenawi Public School
Elementary: PublicWest Oak Public School
Elementary: PublicGary Allan High School - Oakville
Secondary: PublicGary Allan High School - STEP
Secondary: PublicAbbey Park High School
Secondary: PublicGarth Webb Secondary School
Secondary: PublicSt Ignatius of Loyola Secondary School
Secondary: CatholicHoly Trinity Catholic Secondary School
Secondary: Catholic

