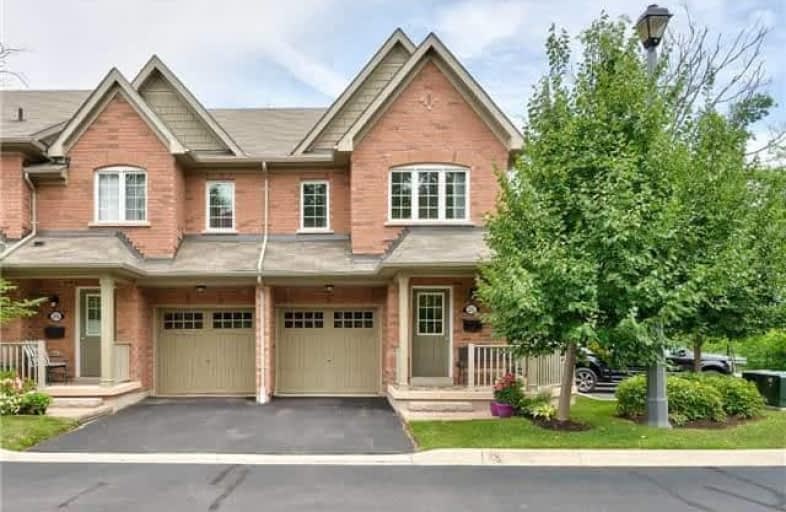
St Patrick Separate School
Elementary: Catholic
1.38 km
Ascension Separate School
Elementary: Catholic
1.67 km
Mohawk Gardens Public School
Elementary: Public
1.35 km
Frontenac Public School
Elementary: Public
1.97 km
St Dominics Separate School
Elementary: Catholic
2.38 km
Pineland Public School
Elementary: Public
1.96 km
Gary Allan High School - SCORE
Secondary: Public
4.87 km
Robert Bateman High School
Secondary: Public
1.87 km
Abbey Park High School
Secondary: Public
6.18 km
Corpus Christi Catholic Secondary School
Secondary: Catholic
4.80 km
Nelson High School
Secondary: Public
3.80 km
Thomas A Blakelock High School
Secondary: Public
5.20 km




