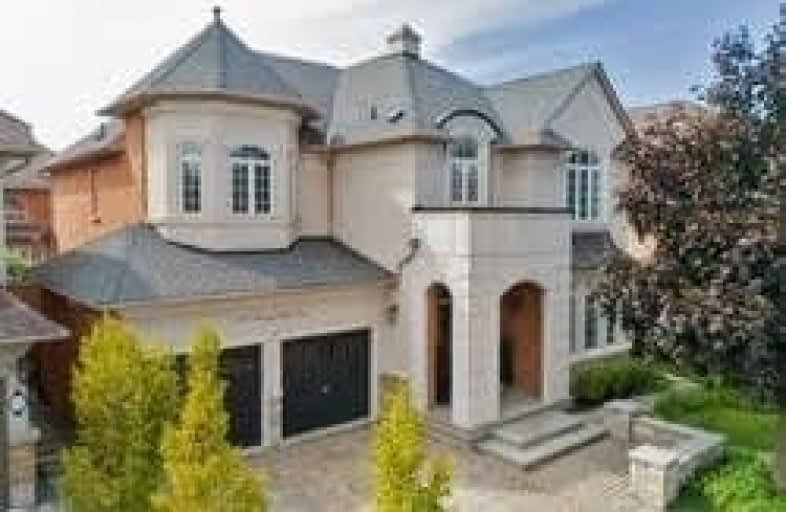
St Patrick Separate School
Elementary: Catholic
1.87 km
Ascension Separate School
Elementary: Catholic
2.18 km
Mohawk Gardens Public School
Elementary: Public
1.86 km
Eastview Public School
Elementary: Public
2.27 km
St Dominics Separate School
Elementary: Catholic
1.92 km
Pineland Public School
Elementary: Public
2.48 km
Gary Allan High School - SCORE
Secondary: Public
5.40 km
Robert Bateman High School
Secondary: Public
2.39 km
Abbey Park High School
Secondary: Public
5.88 km
Nelson High School
Secondary: Public
4.33 km
Garth Webb Secondary School
Secondary: Public
6.10 km
Thomas A Blakelock High School
Secondary: Public
4.69 km





