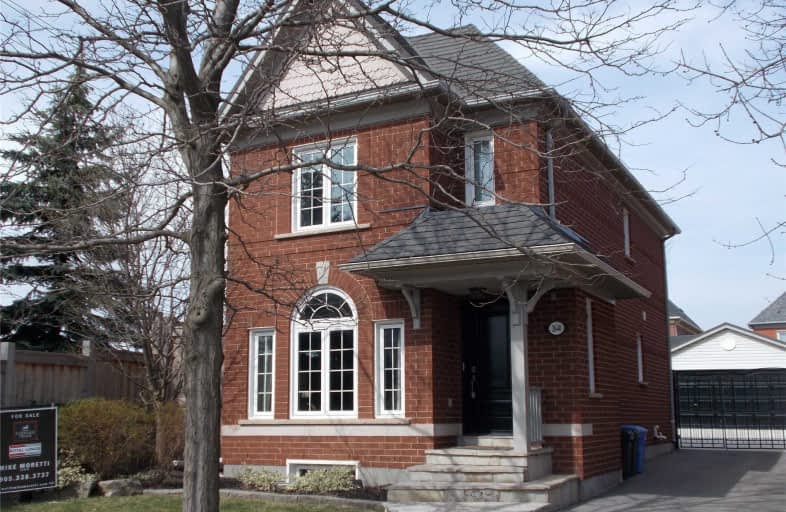Sold on May 11, 2019
Note: Property is not currently for sale or for rent.

-
Type: Detached
-
Style: 2-Storey
-
Lot Size: 33.33 x 111.55 Feet
-
Age: 16-30 years
-
Taxes: $3,596 per year
-
Days on Site: 61 Days
-
Added: Sep 07, 2019 (2 months on market)
-
Updated:
-
Last Checked: 3 hours ago
-
MLS®#: W4379455
-
Listed By: Royal lepage real estate services ltd., brokerage
Original Owner Beauty In Coveted River Oaks . Impecably Maintained & Upgraded. All Newer Windows (2011), Lifeetime Stone Coated Metal Roof (2009), Trane Ac (2012), Trane Furnace (2016), Custom Wrought Iron Gate (2015), Concrete/Asphalt Driveway (2014), Rare 1.5 Garage W/ Double Wide Drive. Pie Shaped Yard W/Flagstone Patio/Decking/Gas Bbq Hook-Up. Front Flagstone Entrance Mature Trees "Lanscaping"/Fully Fenced.
Extras
Antique 6" Plank Hickory Flooring On Main/2nd Floors, Granite Kichen Counters. Granite Kichen Counters. Updated Bathroom On Upper Level. Finished Baement With Custom Cabinetry, Finished Laundry Room And Functional Workshop/Storage Room. 10+
Property Details
Facts for 2640 Devonsley Crescent, Oakville
Status
Days on Market: 61
Last Status: Sold
Sold Date: May 11, 2019
Closed Date: Jul 19, 2019
Expiry Date: Jul 31, 2019
Sold Price: $880,368
Unavailable Date: May 11, 2019
Input Date: Mar 11, 2019
Property
Status: Sale
Property Type: Detached
Style: 2-Storey
Age: 16-30
Area: Oakville
Community: River Oaks
Availability Date: Flex
Inside
Bedrooms: 3
Bathrooms: 2
Kitchens: 1
Rooms: 6
Den/Family Room: No
Air Conditioning: Central Air
Fireplace: Yes
Laundry Level: Lower
Central Vacuum: Y
Washrooms: 2
Building
Basement: Finished
Heat Type: Forced Air
Heat Source: Gas
Exterior: Brick
Water Supply: Municipal
Special Designation: Unknown
Parking
Driveway: Pvt Double
Garage Spaces: 1
Garage Type: Detached
Covered Parking Spaces: 5
Total Parking Spaces: 6
Fees
Tax Year: 2018
Tax Legal Description: Pcl Plan-1, Sec 20M625 ; Lt 85, Pl 20M625 ;
Taxes: $3,596
Highlights
Feature: Hospital
Feature: Level
Feature: Park
Feature: Public Transit
Feature: Rec Centre
Feature: School
Land
Cross Street: River Glen/Westfield
Municipality District: Oakville
Fronting On: West
Pool: None
Sewer: Sewers
Lot Depth: 111.55 Feet
Lot Frontage: 33.33 Feet
Lot Irregularities: Pie
Additional Media
- Virtual Tour: https://bit.ly/2J8OJx9
Rooms
Room details for 2640 Devonsley Crescent, Oakville
| Type | Dimensions | Description |
|---|---|---|
| Living Main | 3.23 x 3.43 | |
| Dining Main | 3.23 x 3.56 | |
| Kitchen Main | 3.56 x 4.47 | |
| Master 2nd | 3.38 x 3.94 | |
| 2nd Br 2nd | 2.57 x 4.62 | |
| 2nd Br 2nd | 2.49 x 2.77 | |
| Rec Bsmt | 3.43 x 6.43 | |
| Laundry Bsmt | 2.29 x 3.35 | |
| Workshop Bsmt | 2.21 x 4.52 |
| XXXXXXXX | XXX XX, XXXX |
XXXX XXX XXXX |
$XXX,XXX |
| XXX XX, XXXX |
XXXXXX XXX XXXX |
$XXX,XXX |
| XXXXXXXX XXXX | XXX XX, XXXX | $880,368 XXX XXXX |
| XXXXXXXX XXXXXX | XXX XX, XXXX | $899,900 XXX XXXX |

St. Gregory the Great (Elementary)
Elementary: CatholicOur Lady of Peace School
Elementary: CatholicRiver Oaks Public School
Elementary: PublicPost's Corners Public School
Elementary: PublicOodenawi Public School
Elementary: PublicSt Andrew Catholic School
Elementary: CatholicGary Allan High School - Oakville
Secondary: PublicGary Allan High School - STEP
Secondary: PublicSt Ignatius of Loyola Secondary School
Secondary: CatholicHoly Trinity Catholic Secondary School
Secondary: CatholicIroquois Ridge High School
Secondary: PublicWhite Oaks High School
Secondary: Public- 2 bath
- 3 bed
13 Orsett Street, Oakville, Ontario • L6H 2N8 • College Park



