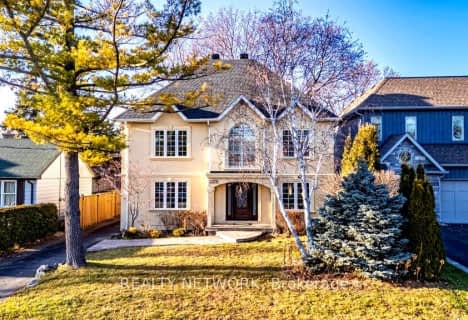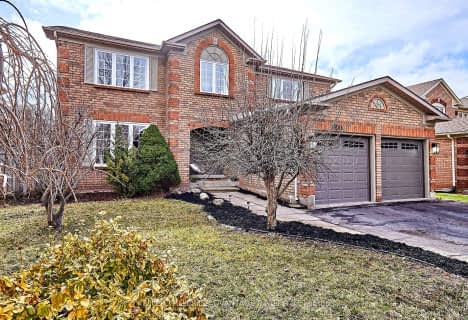
École élémentaire Patricia-Picknell
Elementary: Public
1.19 km
Brookdale Public School
Elementary: Public
1.99 km
Gladys Speers Public School
Elementary: Public
0.86 km
St Joseph's School
Elementary: Catholic
1.73 km
Eastview Public School
Elementary: Public
0.77 km
St Dominics Separate School
Elementary: Catholic
1.33 km
École secondaire Gaétan Gervais
Secondary: Public
6.02 km
Gary Allan High School - Oakville
Secondary: Public
6.19 km
Abbey Park High School
Secondary: Public
4.10 km
St Ignatius of Loyola Secondary School
Secondary: Catholic
4.76 km
Thomas A Blakelock High School
Secondary: Public
1.65 km
St Thomas Aquinas Roman Catholic Secondary School
Secondary: Catholic
3.80 km
$
$2,388,000
- 4 bath
- 4 bed
- 2500 sqft
2379 Sovereign Street, Oakville, Ontario • L6L 1L7 • Bronte West
$
$1,979,000
- 3 bath
- 4 bed
- 3500 sqft
2100 Schoolmaster Circle, Oakville, Ontario • L6M 3A2 • Glen Abbey
$
$2,549,000
- 4 bath
- 4 bed
- 3000 sqft
245 Nautical Boulevard, Oakville, Ontario • L6L 0B9 • Bronte West












