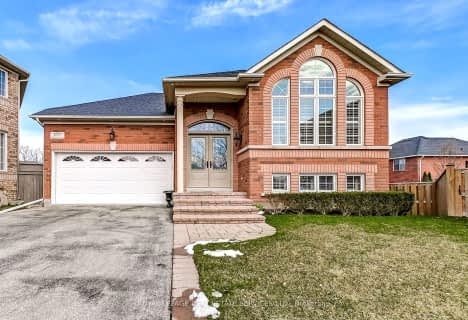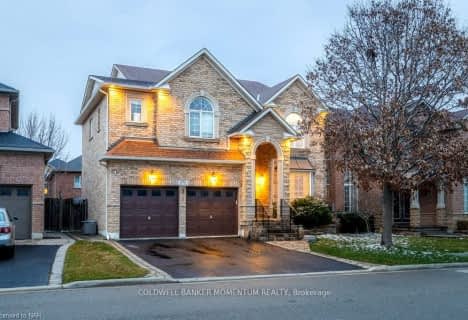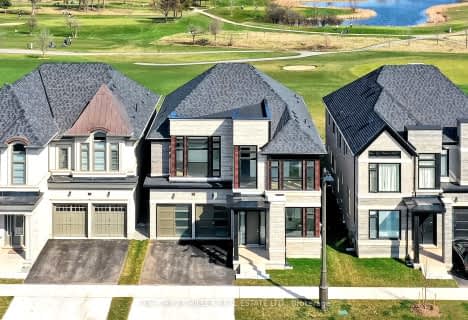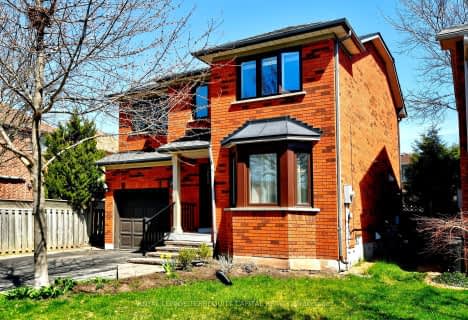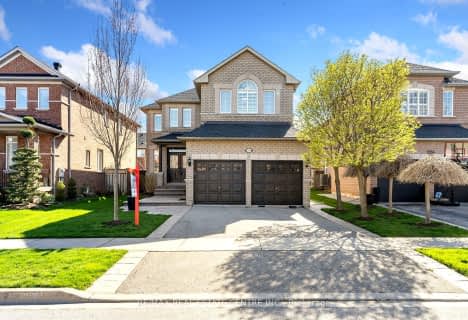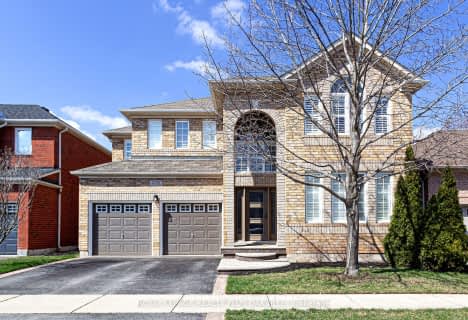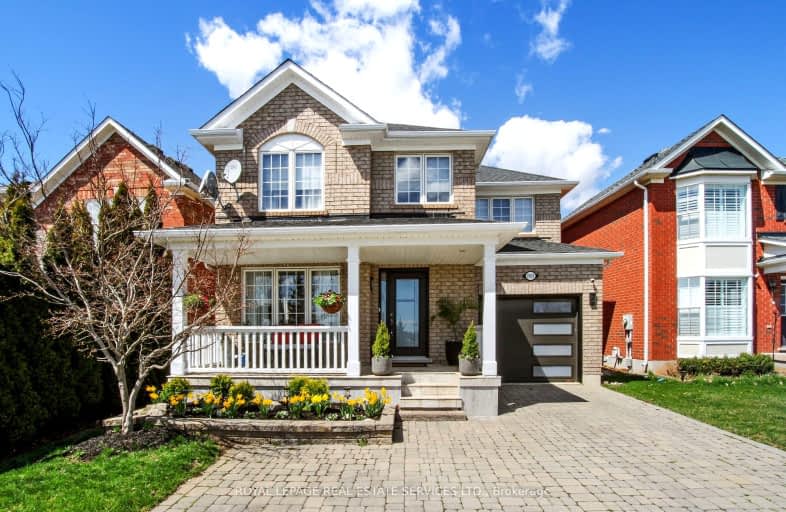
Somewhat Walkable
- Some errands can be accomplished on foot.
Some Transit
- Most errands require a car.
Bikeable
- Some errands can be accomplished on bike.

ÉIC Sainte-Trinité
Elementary: CatholicSt Joan of Arc Catholic Elementary School
Elementary: CatholicCaptain R. Wilson Public School
Elementary: PublicSt. Mary Catholic Elementary School
Elementary: CatholicSt. John Paul II Catholic Elementary School
Elementary: CatholicEmily Carr Public School
Elementary: PublicÉSC Sainte-Trinité
Secondary: CatholicAbbey Park High School
Secondary: PublicCorpus Christi Catholic Secondary School
Secondary: CatholicGarth Webb Secondary School
Secondary: PublicSt Ignatius of Loyola Secondary School
Secondary: CatholicHoly Trinity Catholic Secondary School
Secondary: Catholic-
Palermo Pub
2512 Old Bronte Road, Oakville, ON L6M 1.33km -
House Of Wings
2501 Third Line, Oakville, ON L6M 5A9 2.2km -
Jaguar Sports Bar
2251 North Service Road W, Oakville, ON L6M 3H8 2.7km
-
Starbucks
2983 Westoak Trails Boulevard, Oakville, ON L6M 5E4 0.38km -
Tim Hortons
1499 Upper Middle Rd, Oakville, ON L6M 3G3 1.61km -
McDonald's
1500 Upper Middle Road W, Oakville, ON L6M 3G3 1.79km
-
Fitness Experts
2435 Greenwich Drive, Unit 8, Oakville, ON L6M 0S4 1.05km -
Tidal CrossFit Bronte
2334 Wyecroft Road, Unit B11, Oakville, ON L6L 6M1 3.22km -
Crunch Fitness Burloak
3465 Wyecroft Road, Oakville, ON L6L 0B6 3.75km
-
IDA Postmaster Pharmacy
2540 Postmaster Drive, Oakville, ON L6M 0N2 1.43km -
Pharmasave
1500 Upper Middle Road West, Oakville, ON L6M 3G5 1.84km -
Shoppers Drug Mart
2501 Third Line, Building B, Oakville, ON L6M 5A9 2.05km
-
The Best
Zebra Exit, Oakville, ON 0.09km -
Chicken Squared
2983 Westoak Trails Boulevard, Oakville, ON L6M 5E9 0.37km -
Pizza Depot
2983 Westoak Trails Blvd, Oakville, ON L6M 5E4 0.38km
-
Queenline Centre
1540 North Service Rd W, Oakville, ON L6M 4A1 2.79km -
Riocan Centre Burloak
3543 Wyecroft Road, Oakville, ON L6L 0B6 4.23km -
Appleby Crossing
2435 Appleby Line, Burlington, ON L7R 3X4 4.48km
-
Sobeys
1500 Upper Middle Road W, Oakville, ON L6M 3G3 1.8km -
FreshCo
2501 Third Line, Oakville, ON L6M 4H8 2.09km -
Oleg's No Frills
1395 Abbeywood Drive, Oakville, ON L6M 3B2 2.78km
-
LCBO
3041 Walkers Line, Burlington, ON L5L 5Z6 6.69km -
LCBO
251 Oak Walk Dr, Oakville, ON L6H 6M3 6.87km -
Liquor Control Board of Ontario
5111 New Street, Burlington, ON L7L 1V2 6.89km
-
Esso Wash'n'go
1499 Upper Middle Rd W, Oakville, ON L6M 3Y3 1.65km -
Circle K
1499 Upper Middle Road W, Oakville, ON L6L 4A7 1.65km -
Budds' BMW
2454 S Service Road W, Oakville, ON L6L 5M9 2.95km
-
Cineplex Cinemas
3531 Wyecroft Road, Oakville, ON L6L 0B7 4.21km -
Film.Ca Cinemas
171 Speers Road, Unit 25, Oakville, ON L6K 3W8 5.96km -
Five Drive-In Theatre
2332 Ninth Line, Oakville, ON L6H 7G9 9.99km
-
Oakville Public Library
1274 Rebecca Street, Oakville, ON L6L 1Z2 5.28km -
White Oaks Branch - Oakville Public Library
1070 McCraney Street E, Oakville, ON L6H 2R6 5.99km -
Burlington Public Libraries & Branches
676 Appleby Line, Burlington, ON L7L 5Y1 6.62km
-
Oakville Trafalgar Memorial Hospital
3001 Hospital Gate, Oakville, ON L6M 0L8 2.18km -
Oakville Hospital
231 Oak Park Boulevard, Oakville, ON L6H 7S8 6.78km -
Postmaster Medical Clinic
2540 Postmaster Drive, Oakville, ON L6M 0N2 1.44km
-
Valley Ridge Park
1.2km -
Heritage Way Park
Oakville ON 1.57km -
Orchard Community Park
2223 Sutton Dr (at Blue Spruce Avenue), Burlington ON L7L 0B9 3.19km
-
Localcoin Bitcoin ATM - Kitchen Food Fair
2983 Westoak Trails Blvd, Oakville ON L6M 5E4 0.39km -
TD Bank Financial Group
2993 Westoak Trails Blvd (at Bronte Rd.), Oakville ON L6M 5E4 0.48km -
CIBC
2530 Postmaster Dr (at Dundas St. W.), Oakville ON L6M 0N2 1.47km
- 3 bath
- 4 bed
- 2000 sqft
2127 Nightingale Way, Oakville, Ontario • L6M 3R9 • West Oak Trails
- 3 bath
- 4 bed
- 1500 sqft
1208 Old Oak Drive, Oakville, Ontario • L6M 3K6 • West Oak Trails
- 3 bath
- 4 bed
- 2000 sqft
2080 Forestview Trail, Oakville, Ontario • L6M 3W4 • West Oak Trails
- 5 bath
- 4 bed
- 2500 sqft
2292 Blue Oak Circle, Oakville, Ontario • L6M 5J4 • West Oak Trails
- 4 bath
- 4 bed
- 2500 sqft
2256 Lapsley Crescent, Oakville, Ontario • L6M 4V1 • West Oak Trails


