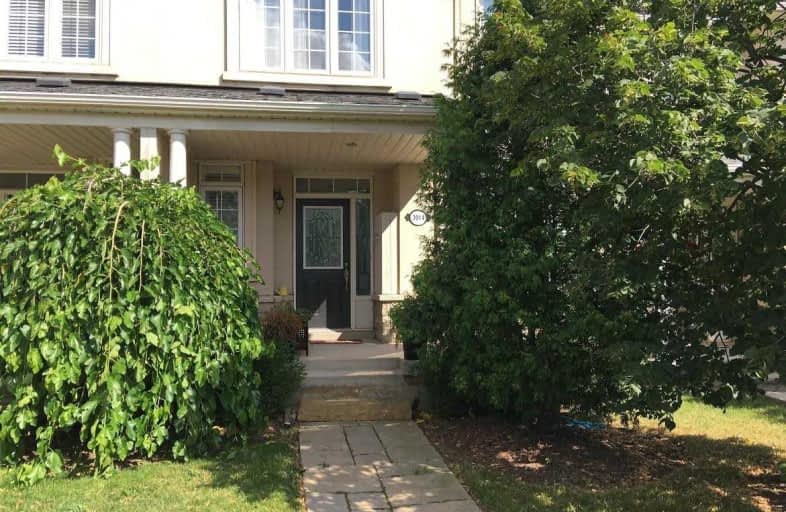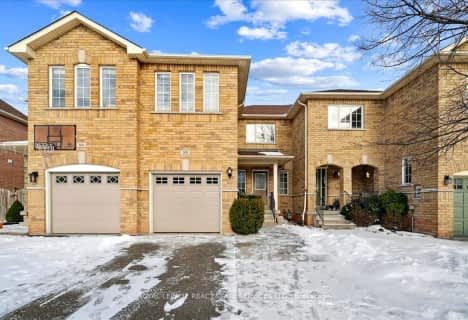Sold on Sep 26, 2019
Note: Property is not currently for sale or for rent.

-
Type: Att/Row/Twnhouse
-
Style: 2-Storey
-
Size: 1500 sqft
-
Lot Size: 22.01 x 115.78 Feet
-
Age: 6-15 years
-
Taxes: $4,107 per year
-
Days on Site: 43 Days
-
Added: Sep 27, 2019 (1 month on market)
-
Updated:
-
Last Checked: 2 hours ago
-
MLS®#: W4546667
-
Listed By: Royal lepage real estate services ltd., brokerage
Beautiful Upscale Monarch Built Courtyard Town House In The Bronte Creek Area Offers 2472 Sf Of Living Space. Gourmet Kitchen With Granite, Breakfast Bar, Ss Appliances, Under Mount Sinks, Hardwood Floors Throughout, California Shutters, Pot Lighting And More, Roof 2018, Professionally Finished Basement.
Extras
Ss Fridge, Ss Stove, Ss Dishwasher, Microwave, All Elfs, All Window Coverings, Gdo & Rem, Cac All Measurements Approx, Common Elements Fee $85.00
Property Details
Facts for 3014 Richview Boulevard, Oakville
Status
Days on Market: 43
Last Status: Sold
Sold Date: Sep 26, 2019
Closed Date: Oct 18, 2019
Expiry Date: Feb 12, 2020
Sold Price: $785,000
Unavailable Date: Sep 26, 2019
Input Date: Aug 14, 2019
Property
Status: Sale
Property Type: Att/Row/Twnhouse
Style: 2-Storey
Size (sq ft): 1500
Age: 6-15
Area: Oakville
Community: Palermo West
Inside
Bedrooms: 3
Bedrooms Plus: 1
Bathrooms: 4
Kitchens: 1
Rooms: 9
Den/Family Room: Yes
Air Conditioning: Central Air
Fireplace: Yes
Washrooms: 4
Building
Basement: Finished
Basement 2: Full
Heat Type: Forced Air
Heat Source: Gas
Exterior: Brick
Exterior: Stucco/Plaster
Water Supply: Municipal
Special Designation: Other
Parking
Driveway: None
Garage Spaces: 2
Garage Type: Detached
Total Parking Spaces: 2
Fees
Tax Year: 2019
Tax Legal Description: Plan 20M913 Pt Blk 125 Rp 20R15780 Part 48
Taxes: $4,107
Highlights
Feature: Hospital
Feature: Park
Feature: Place Of Worship
Feature: Public Transit
Feature: School
Feature: School Bus Route
Land
Cross Street: Bronte Rd/ Dundas/Ri
Municipality District: Oakville
Fronting On: South
Parcel Number: 249260462
Pool: None
Sewer: Sewers
Lot Depth: 115.78 Feet
Lot Frontage: 22.01 Feet
Acres: < .50
Zoning: Res1
Rooms
Room details for 3014 Richview Boulevard, Oakville
| Type | Dimensions | Description |
|---|---|---|
| Living Ground | 5.90 x 4.11 | Hardwood Floor, Combined W/Dining, O/Looks Frontyard |
| Kitchen Ground | 2.97 x 3.10 | Granite Counter, Breakfast Bar, Custom Backsplash |
| Breakfast Ground | 2.97 x 3.10 | Ceramic Floor, W/O To Deck, Open Concept |
| Family Ground | 4.27 x 4.40 | Gas Fireplace, Hardwood Floor, Open Concept |
| Master 2nd | 4.27 x 4.40 | Hardwood Floor, W/I Closet, 4 Pc Ensuite |
| 2nd Br 2nd | 3.65 x 3.04 | Hardwood Floor, Large Window, Closet |
| 3rd Br 2nd | 2.90 x 3.30 | Hardwood Floor, Large Window, Closet |
| Rec Lower | 3.35 x 7.91 | Open Concept, 3 Pc Bath, Window |
| 4th Br Lower | 3.04 x 11.50 | Window |
| Laundry Lower | - | |
| Bathroom Lower | - | 3 Pc Bath |
| Bathroom 2nd | - | 4 Pc Ensuite |
| XXXXXXXX | XXX XX, XXXX |
XXXX XXX XXXX |
$XXX,XXX |
| XXX XX, XXXX |
XXXXXX XXX XXXX |
$XXX,XXX | |
| XXXXXXXX | XXX XX, XXXX |
XXXXXX XXX XXXX |
$X,XXX |
| XXX XX, XXXX |
XXXXXX XXX XXXX |
$X,XXX | |
| XXXXXXXX | XXX XX, XXXX |
XXXXXXX XXX XXXX |
|
| XXX XX, XXXX |
XXXXXX XXX XXXX |
$X,XXX |
| XXXXXXXX XXXX | XXX XX, XXXX | $785,000 XXX XXXX |
| XXXXXXXX XXXXXX | XXX XX, XXXX | $819,900 XXX XXXX |
| XXXXXXXX XXXXXX | XXX XX, XXXX | $2,500 XXX XXXX |
| XXXXXXXX XXXXXX | XXX XX, XXXX | $2,500 XXX XXXX |
| XXXXXXXX XXXXXXX | XXX XX, XXXX | XXX XXXX |
| XXXXXXXX XXXXXX | XXX XX, XXXX | $2,800 XXX XXXX |

ÉIC Sainte-Trinité
Elementary: CatholicSt Joan of Arc Catholic Elementary School
Elementary: CatholicCaptain R. Wilson Public School
Elementary: PublicSt. Mary Catholic Elementary School
Elementary: CatholicPalermo Public School
Elementary: PublicEmily Carr Public School
Elementary: PublicÉSC Sainte-Trinité
Secondary: CatholicRobert Bateman High School
Secondary: PublicAbbey Park High School
Secondary: PublicCorpus Christi Catholic Secondary School
Secondary: CatholicGarth Webb Secondary School
Secondary: PublicSt Ignatius of Loyola Secondary School
Secondary: Catholic- 4 bath
- 3 bed
- 2000 sqft
Unit -2280 Baronwood Drive, Oakville, Ontario • L6M 5J8 • 1019 - WM Westmount
- 4 bath
- 3 bed
- 1100 sqft
2429 LAZIO Lane, Oakville, Ontario • L6M 4P4 • 1022 - WT West Oak Trails




