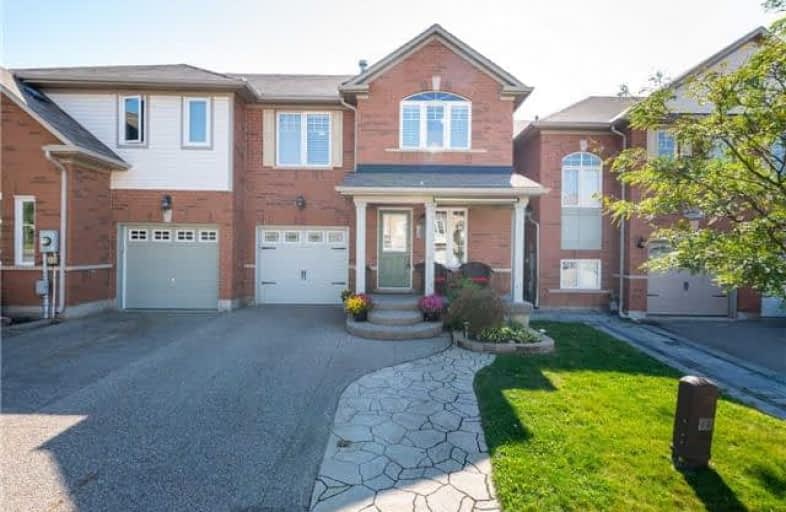Sold on Oct 05, 2018
Note: Property is not currently for sale or for rent.

-
Type: Att/Row/Twnhouse
-
Style: 2-Storey
-
Size: 1500 sqft
-
Lot Size: 23.1 x 85.1 Feet
-
Age: 6-15 years
-
Taxes: $3,455 per year
-
Days on Site: 14 Days
-
Added: Sep 07, 2019 (2 weeks on market)
-
Updated:
-
Last Checked: 2 hours ago
-
MLS®#: W4255463
-
Listed By: Royal lepage realty plus, brokerage
Welcome To 3052 Highvalley Rd Located In Desireable Palermo West Community. This 3 Bdrm Freehold Mattamy Townhome(La Jolla Model 1684 Sq.Ft) Has Been Carefully Updated With Timeless Modern Finishes! Open Concept Main Floor With Hardwood Floors, Custom Baseboard & Mouldings. Large Eat-In Kitchen With California Shutters. Family Room In Upper Level With Cozy Fireplace.
Extras
This Beautiful Home Is Within Walking Distance To School, Bronte Creek Walking Trails, Splash Pad For The Kids, 407, Qew And All Amenities. Buyer To Verify All Measurements.
Property Details
Facts for 3052 Highvalley Road, Oakville
Status
Days on Market: 14
Last Status: Sold
Sold Date: Oct 05, 2018
Closed Date: Nov 15, 2018
Expiry Date: Dec 31, 2018
Sold Price: $690,000
Unavailable Date: Oct 05, 2018
Input Date: Sep 21, 2018
Property
Status: Sale
Property Type: Att/Row/Twnhouse
Style: 2-Storey
Size (sq ft): 1500
Age: 6-15
Area: Oakville
Community: Palermo West
Availability Date: Flexible
Inside
Bedrooms: 3
Bathrooms: 3
Kitchens: 1
Rooms: 8
Den/Family Room: Yes
Air Conditioning: Central Air
Fireplace: Yes
Laundry Level: Lower
Washrooms: 3
Building
Basement: Unfinished
Heat Type: Forced Air
Heat Source: Gas
Exterior: Brick
Water Supply: Municipal
Special Designation: Unknown
Parking
Driveway: Mutual
Garage Spaces: 1
Garage Type: Attached
Covered Parking Spaces: 2
Total Parking Spaces: 3
Fees
Tax Year: 2017
Tax Legal Description: Pt Blk 102, Plan 20M930, Pts 3,4,5, 20R16518
Taxes: $3,455
Highlights
Feature: Fenced Yard
Feature: Place Of Worship
Feature: Public Transit
Feature: Rec Centre
Feature: School
Land
Cross Street: Dundas & Bronte
Municipality District: Oakville
Fronting On: North
Pool: None
Sewer: Septic
Lot Depth: 85.1 Feet
Lot Frontage: 23.1 Feet
Lot Irregularities: Ease Hr Over 458509 O
Waterfront: None
Rooms
Room details for 3052 Highvalley Road, Oakville
| Type | Dimensions | Description |
|---|---|---|
| Living Main | 5.48 x 3.35 | Hardwood Floor, California Shutters, Combined W/Dining |
| Kitchen Main | 2.83 x 6.70 | Eat-In Kitchen, W/O To Deck, California Shutters |
| Bathroom Main | - | 2 Pc Bath |
| Master 2nd | 5.18 x 3.47 | Broadloom, W/I Closet |
| 2nd Br 2nd | 2.77 x 3.23 | Broadloom, Closet |
| 3rd Br 2nd | 2.77 x 2.74 | Broadloom, Closet |
| Bathroom 2nd | - | |
| Bathroom 2nd | - | |
| Family 2nd | 4.29 x 3.23 | Broadloom, Electric Fireplace |
| Laundry Bsmt | - | Unfinished |
| XXXXXXXX | XXX XX, XXXX |
XXXX XXX XXXX |
$XXX,XXX |
| XXX XX, XXXX |
XXXXXX XXX XXXX |
$XXX,XXX |
| XXXXXXXX XXXX | XXX XX, XXXX | $690,000 XXX XXXX |
| XXXXXXXX XXXXXX | XXX XX, XXXX | $699,900 XXX XXXX |

ÉIC Sainte-Trinité
Elementary: CatholicSt Joan of Arc Catholic Elementary School
Elementary: CatholicCaptain R. Wilson Public School
Elementary: PublicSt. Mary Catholic Elementary School
Elementary: CatholicPalermo Public School
Elementary: PublicEmily Carr Public School
Elementary: PublicÉSC Sainte-Trinité
Secondary: CatholicAbbey Park High School
Secondary: PublicCorpus Christi Catholic Secondary School
Secondary: CatholicGarth Webb Secondary School
Secondary: PublicSt Ignatius of Loyola Secondary School
Secondary: CatholicDr. Frank J. Hayden Secondary School
Secondary: Public

