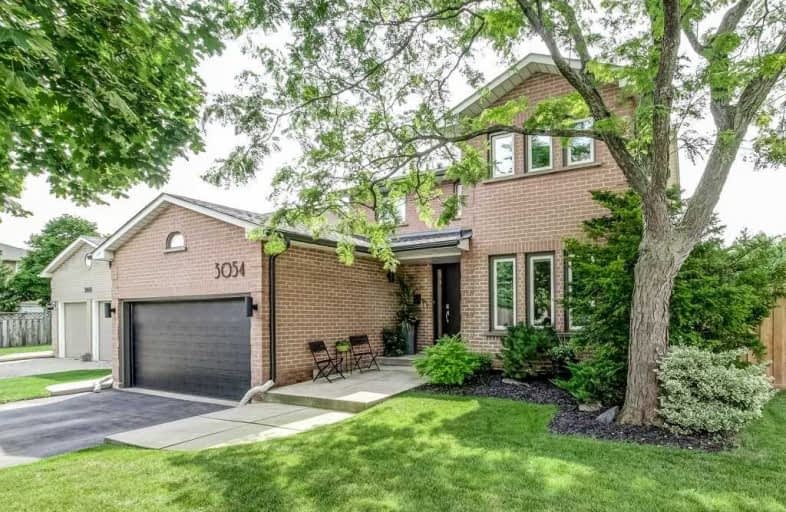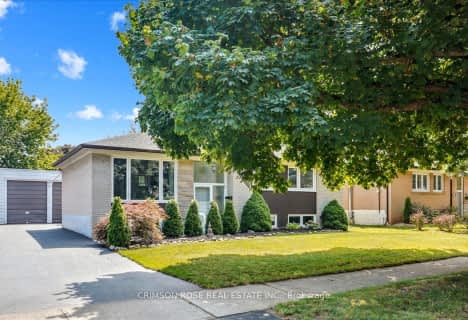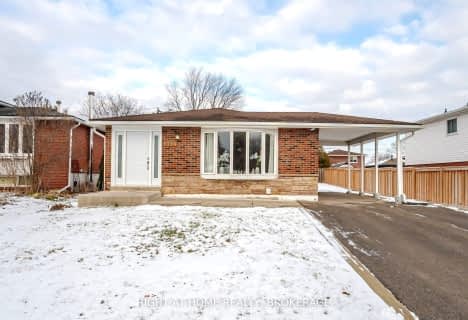
St Patrick Separate School
Elementary: Catholic
2.85 km
Ascension Separate School
Elementary: Catholic
2.99 km
Mohawk Gardens Public School
Elementary: Public
2.80 km
Gladys Speers Public School
Elementary: Public
2.00 km
Eastview Public School
Elementary: Public
1.38 km
St Dominics Separate School
Elementary: Catholic
0.91 km
Robert Bateman High School
Secondary: Public
3.21 km
Abbey Park High School
Secondary: Public
4.93 km
Nelson High School
Secondary: Public
5.18 km
Garth Webb Secondary School
Secondary: Public
5.30 km
St Ignatius of Loyola Secondary School
Secondary: Catholic
5.80 km
Thomas A Blakelock High School
Secondary: Public
3.76 km











