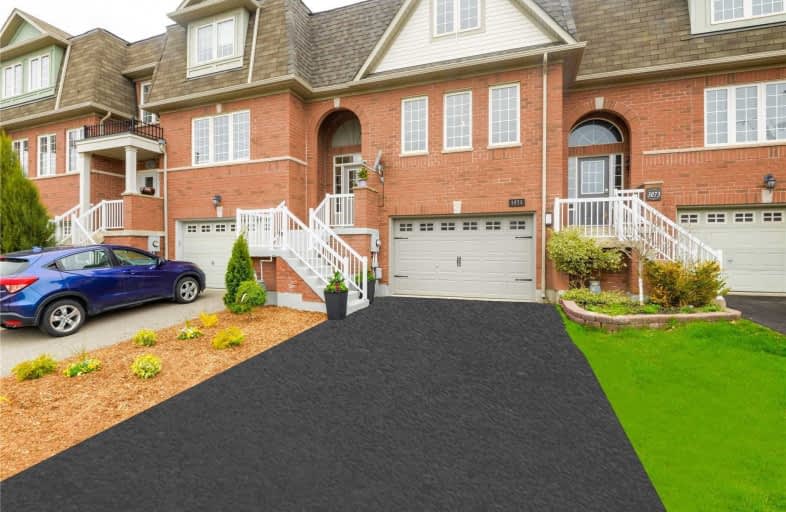Sold on May 21, 2019
Note: Property is not currently for sale or for rent.

-
Type: Att/Row/Twnhouse
-
Style: 3-Storey
-
Lot Size: 22.93 x 82.02 Feet
-
Age: 6-15 years
-
Taxes: $3,446 per year
-
Days on Site: 19 Days
-
Added: Sep 07, 2019 (2 weeks on market)
-
Updated:
-
Last Checked: 3 hours ago
-
MLS®#: W4435401
-
Listed By: Ipro realty ltd., brokerage
Better Than Model Home!!! True Gem. Completely Renovated From Top To Bottom. Executive Freehold T/H. 1940 Sq Ft. . Very Bright And Spacious. 3 Very Large Bdrms With 2.5 Bathrooms. High Quality Laminate Floor Throughout. Custom Made Kitchen With Extended Cabinets And Pot Lights And Calacata Over-Hanging Counter Top And Brand New Appliances. Roof 2018. Maintenance Free Front And Backyard. Great Family-Friendly Neighbourhood. Close To
Extras
New Hospital, Hwy's, Park (200+ Km Heritage Trails) Go Station. Walking Distance To Great Splash Pad For Children. No Road Fee S/S Fridge, S/S Dishwasher, S/S Oven, S/S Microwave, Hood/Range, Washer, Dryer, All Elf, Cv, Ca, 2 Garage Remote
Property Details
Facts for 3075 Highvalley Road, Oakville
Status
Days on Market: 19
Last Status: Sold
Sold Date: May 21, 2019
Closed Date: Jun 20, 2019
Expiry Date: Aug 02, 2019
Sold Price: $780,000
Unavailable Date: May 21, 2019
Input Date: May 02, 2019
Property
Status: Sale
Property Type: Att/Row/Twnhouse
Style: 3-Storey
Age: 6-15
Area: Oakville
Community: Palermo West
Availability Date: Immediate
Inside
Bedrooms: 3
Bathrooms: 3
Kitchens: 1
Rooms: 9
Den/Family Room: Yes
Air Conditioning: Central Air
Fireplace: Yes
Laundry Level: Lower
Central Vacuum: Y
Washrooms: 3
Building
Basement: Fin W/O
Heat Type: Forced Air
Heat Source: Gas
Exterior: Brick
Water Supply: Municipal
Special Designation: Unknown
Parking
Driveway: Private
Garage Spaces: 2
Garage Type: Built-In
Covered Parking Spaces: 2
Total Parking Spaces: 4
Fees
Tax Year: 2018
Tax Legal Description: Pt Blk 106, Plan 20M930, Pts8,9&10 20R16534
Taxes: $3,446
Highlights
Feature: Hospital
Feature: Park
Feature: Public Transit
Feature: Rec Centre
Feature: School
Land
Cross Street: Dundas/Bronte
Municipality District: Oakville
Fronting On: South
Parcel Number: 24961360
Pool: None
Sewer: Sewers
Lot Depth: 82.02 Feet
Lot Frontage: 22.93 Feet
Additional Media
- Virtual Tour: https://unbranded.mediatours.ca/property/3075-highvalley-road-oakville/
Rooms
Room details for 3075 Highvalley Road, Oakville
| Type | Dimensions | Description |
|---|---|---|
| Kitchen Main | 3.05 x 5.50 | Breakfast Area, Hardwood Floor, Modern Kitchen |
| Family Main | 3.66 x 5.49 | Gas Fireplace, Hardwood Floor |
| Living Main | 3.35 x 4.30 | Combined W/Dining, Hardwood Floor, Large Window |
| Dining Main | 3.35 x 4.30 | Combined W/Living, Hardwood Floor, Large Window |
| Master 2nd | 3.35 x 4.88 | W/I Closet, Hardwood Floor, 4 Pc Ensuite |
| 2nd Br 2nd | 3.35 x 4.30 | Closet, Hardwood Floor |
| 3rd Br 2nd | 3.20 x 3.35 | Closet, Hardwood Floor |
| Rec Bsmt | 3.66 x 4.57 | W/O To Patio, Hardwood Floor |
| Laundry Bsmt | - |
| XXXXXXXX | XXX XX, XXXX |
XXXX XXX XXXX |
$XXX,XXX |
| XXX XX, XXXX |
XXXXXX XXX XXXX |
$XXX,XXX |
| XXXXXXXX XXXX | XXX XX, XXXX | $780,000 XXX XXXX |
| XXXXXXXX XXXXXX | XXX XX, XXXX | $787,000 XXX XXXX |

ÉIC Sainte-Trinité
Elementary: CatholicSt Joan of Arc Catholic Elementary School
Elementary: CatholicCaptain R. Wilson Public School
Elementary: PublicSt. Mary Catholic Elementary School
Elementary: CatholicPalermo Public School
Elementary: PublicEmily Carr Public School
Elementary: PublicÉSC Sainte-Trinité
Secondary: CatholicAbbey Park High School
Secondary: PublicCorpus Christi Catholic Secondary School
Secondary: CatholicGarth Webb Secondary School
Secondary: PublicSt Ignatius of Loyola Secondary School
Secondary: CatholicDr. Frank J. Hayden Secondary School
Secondary: Public

