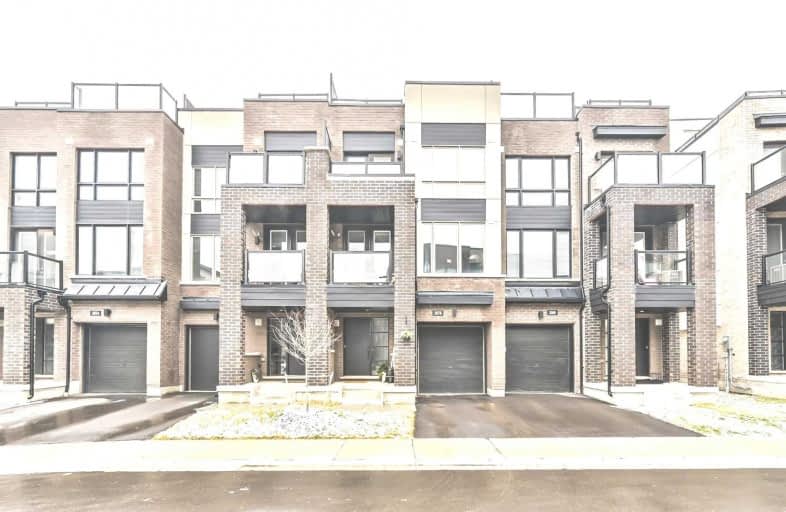Sold on Jan 23, 2020
Note: Property is not currently for sale or for rent.

-
Type: Att/Row/Twnhouse
-
Style: 3-Storey
-
Lot Size: 19.69 x 45.93 Feet
-
Age: 0-5 years
-
Taxes: $3,298 per year
-
Days on Site: 3 Days
-
Added: Jan 20, 2020 (3 days on market)
-
Updated:
-
Last Checked: 2 hours ago
-
MLS®#: W4672287
-
Listed By: Cloud realty, brokerage
Wow! One Of The Super Rare Units With 2 Balconies & A Roof Top Terrace! This Modern Townhome In Trendy "Oakvillage".Has Fine Finishes And Upgrades Throughout. You'll Love This Bright And Airy Space With 9Ft Ceilings. Illuminated By Premium Light Fixtures And Pot Lights. Beautiful Hardwood With Solid Oak Stairs And Spindles. Open Concept Floor Plan W/ Large Living Area.The Upgraded Chef's Kitchen Boasts A Large Centre Island,Stainless Steel Appliances,
Extras
, Quartz Counters & Carrera Marble Backsplash. Island Opens To The Sunlit Dining Area With Walk Out To 1 Of 2 Balconies & Oversized Rooftop Patio W/ Gas Bbq Hook Up .Generous Master Bedroom Complete With 2 Closets! 1 Walk-In And Ensuite.
Property Details
Facts for 3078 Cascade Common, Oakville
Status
Days on Market: 3
Last Status: Sold
Sold Date: Jan 23, 2020
Closed Date: Mar 19, 2020
Expiry Date: Jun 20, 2020
Sold Price: $770,000
Unavailable Date: Jan 23, 2020
Input Date: Jan 20, 2020
Prior LSC: Listing with no contract changes
Property
Status: Sale
Property Type: Att/Row/Twnhouse
Style: 3-Storey
Age: 0-5
Area: Oakville
Community: Rural Oakville
Inside
Bedrooms: 2
Bathrooms: 3
Kitchens: 1
Rooms: 6
Den/Family Room: No
Air Conditioning: Central Air
Fireplace: No
Washrooms: 3
Building
Basement: Part Bsmt
Heat Type: Forced Air
Heat Source: Gas
Exterior: Alum Siding
Exterior: Brick
Water Supply: Municipal
Special Designation: Unknown
Parking
Driveway: Available
Garage Spaces: 1
Garage Type: Built-In
Covered Parking Spaces: 1
Total Parking Spaces: 2
Fees
Tax Year: 2019
Tax Legal Description: Plan 20M1185 Pt Blk 13 Rp 20R20881 Part 19
Taxes: $3,298
Additional Mo Fees: 53.86
Highlights
Feature: Golf
Feature: Hospital
Feature: Place Of Worship
Feature: Public Transit
Feature: School
Land
Cross Street: Dundas/Trafalgar
Municipality District: Oakville
Fronting On: South
Parcel of Tied Land: Y
Pool: None
Sewer: None
Lot Depth: 45.93 Feet
Lot Frontage: 19.69 Feet
Open House
Open House Date: 2020-01-25
Open House Start: 01:00:00
Open House Finished: 03:00:00
Open House Date: 2020-01-26
Open House Start: 01:00:00
Open House Finished: 03:00:00
Rooms
Room details for 3078 Cascade Common, Oakville
| Type | Dimensions | Description |
|---|---|---|
| Foyer | 2.49 x 4.19 | Double Closet, Access To Garage, Tile Floor |
| Living | 3.74 x 4.59 | Hardwood Floor, Open Concept, O/Looks Dining |
| Dining | 2.94 x 4.14 | Hardwood Floor, Large Window |
| Kitchen | 2.80 x 3.96 | Stainless Steel Appl, Quartz Counter, Centre Island |
| Master | 3.06 x 5.89 | 3 Pc Ensuite, W/I Closet |
| 2nd Br | 3.14 x 2.55 | W/O To Balcony, Large Window |
| Laundry | 1.98 x 3.61 | Tile Floor |
| XXXXXXXX | XXX XX, XXXX |
XXXX XXX XXXX |
$XXX,XXX |
| XXX XX, XXXX |
XXXXXX XXX XXXX |
$XXX,XXX |
| XXXXXXXX XXXX | XXX XX, XXXX | $770,000 XXX XXXX |
| XXXXXXXX XXXXXX | XXX XX, XXXX | $700,000 XXX XXXX |

St. Gregory the Great (Elementary)
Elementary: CatholicRiver Oaks Public School
Elementary: PublicPost's Corners Public School
Elementary: PublicSt Marguerite d'Youville Elementary School
Elementary: CatholicSt Andrew Catholic School
Elementary: CatholicJoshua Creek Public School
Elementary: PublicGary Allan High School - Oakville
Secondary: PublicGary Allan High School - STEP
Secondary: PublicLoyola Catholic Secondary School
Secondary: CatholicHoly Trinity Catholic Secondary School
Secondary: CatholicIroquois Ridge High School
Secondary: PublicWhite Oaks High School
Secondary: Public

