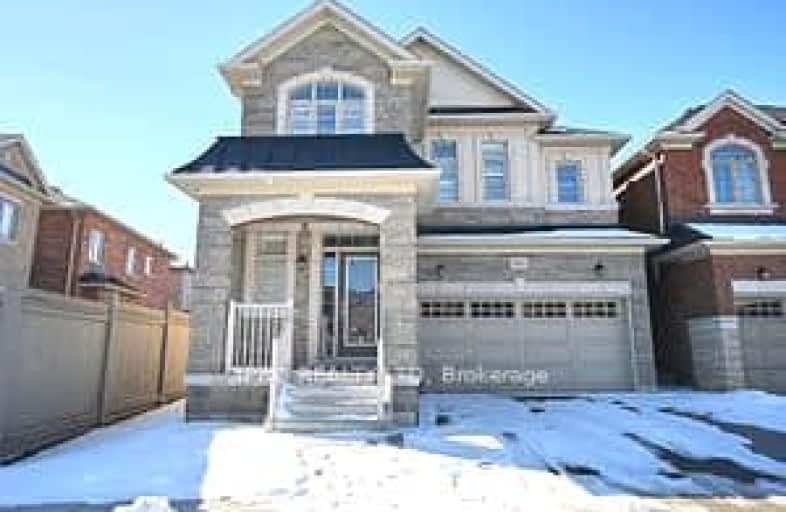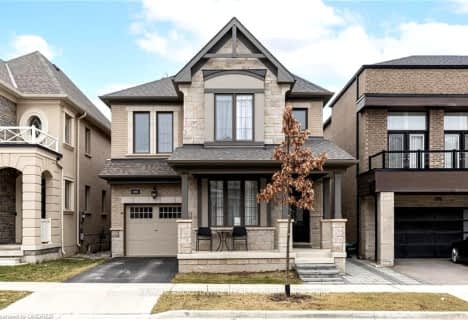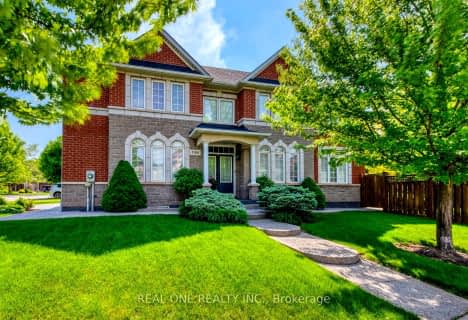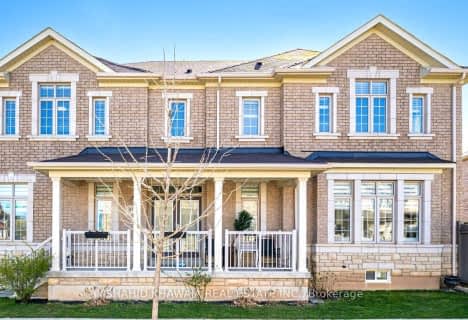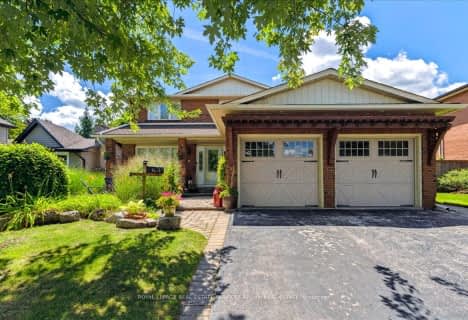Car-Dependent
- Most errands require a car.
Some Transit
- Most errands require a car.
Bikeable
- Some errands can be accomplished on bike.

St. Gregory the Great (Elementary)
Elementary: CatholicSheridan Public School
Elementary: PublicPost's Corners Public School
Elementary: PublicSt Marguerite d'Youville Elementary School
Elementary: CatholicSt Andrew Catholic School
Elementary: CatholicJoshua Creek Public School
Elementary: PublicGary Allan High School - Oakville
Secondary: PublicGary Allan High School - STEP
Secondary: PublicLoyola Catholic Secondary School
Secondary: CatholicHoly Trinity Catholic Secondary School
Secondary: CatholicIroquois Ridge High School
Secondary: PublicWhite Oaks High School
Secondary: Public-
Lion's Valley Park
Oakville ON 4.93km -
Pheasant Run Park
4160 Pheasant Run, Mississauga ON L5L 2C4 5.46km -
Post Park
Macdonald Rd & Chartwell Rd, Oakville ON 5.51km
-
RBC Royal Bank
2501 3rd Line (Dundas St W), Oakville ON L6M 5A9 6.01km -
TD Bank Financial Group
2955 Eglinton Ave W (Eglington Rd), Mississauga ON L5M 6J3 6.14km -
CIBC
5100 Erin Mills Pky (in Erin Mills Town Centre), Mississauga ON L5M 4Z5 7.03km
- 4 bath
- 4 bed
- 2500 sqft
2558 Nichols Drive, Oakville, Ontario • L6H 7L3 • Iroquois Ridge North
- 4 bath
- 4 bed
- 2500 sqft
452 Grindstone Trail, Oakville, Ontario • L6H 0S3 • Rural Oakville
- 4 bath
- 5 bed
- 3000 sqft
2175 North Ridge Trail, Oakville, Ontario • L6H 6W7 • Iroquois Ridge North
- 5 bath
- 4 bed
- 2500 sqft
3365 Vernon Powell Drive, Oakville, Ontario • L6H 0Y3 • Rural Oakville
- 3 bath
- 4 bed
- 2000 sqft
3048 Parsonage Crescent, Oakville, Ontario • L6H 0T7 • Rural Oakville
- 4 bath
- 4 bed
1154 Kestell Boulevard, Oakville, Ontario • L6H 7M7 • Iroquois Ridge North
- 3 bath
- 4 bed
- 2500 sqft
1459 Ford Strathy Crescent, Oakville, Ontario • L6H 3W9 • Rural Oakville
- 5 bath
- 4 bed
- 2500 sqft
3078 River Rock Path, Oakville, Ontario • L6H 0S9 • Rural Oakville
- 4 bath
- 4 bed
- 2000 sqft
1404 Kathleen Crescent, Oakville, Ontario • L6H 2G7 • Iroquois Ridge South
